Hey this is Awb.
Just wanted to state I am applying for the Antlers HF hamlet mini! Here is a photo of progress so far
Approved!
Hey this is Awb.
Just wanted to state I am applying for the Antlers HF hamlet mini! Here is a photo of progress so far
Just approving the pending mini apps, sorry for the delay. Nikas Kunitz , Bovine , AwbMan , you're good to go.
I finally got around to pasting in the brickworks apologies for the delay. I would like to thank Star for his helping me with the mini and giving some great advice! Please let me know if I should change anything. Thanks!Approved!
Here's to another two years ! (kidding... hopefully)
hi !
on my part I got little time to no time to get on MC anymore, so i'm fine with awb taking it, everything was nearly done anyways, except the kennels and texturing of some part.
(i'd just like awb to not change the ints of the kitchens please, it's one of the best ints I did on the server and i'm very proud of it ! )
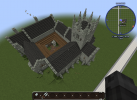
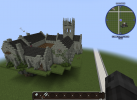
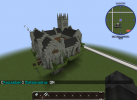
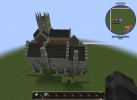
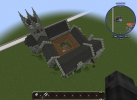
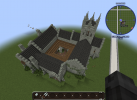
ApprovedHiya! Darth here. I have been working with Star pretty extensively on the Septry mini, and I am officially sending it in to apply!
The grounds will come later, including (tentatively) a small cidery, beehives, a launderer's hut, and naturally grass trees flowers and the works. there are two possible locations in Antlers (labeled 1 and 2 in a giant circle) and Star plans to also include a stone wall around the whole thing. I will share a few screenshots of it so far, but it is currently at /warp darth if you want to leave melons. I am of course open to feedback from every avenue!
Lots of changes have been made thus far, I had access to Star for most of it so it was a lot easier to say "hey does this look good?" and brainstorm together on aspects or ways to compromise on both our ideas and I think it definitely had a positive outcome
View attachment 18707View attachment 18708View attachment 18709View attachment 18710View attachment 18711View attachment 18712
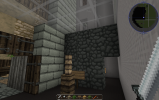
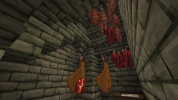
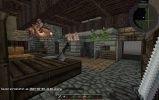
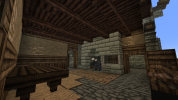
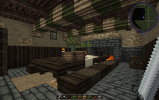 After:
After: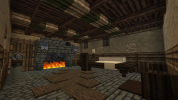 Crossbeams are pushed back, reducing the brightness of the room. Empty table and lack of plastering on the fireplace makes room feel darker. If this is a noble residence, why are there wattle fences above the doorways?
Crossbeams are pushed back, reducing the brightness of the room. Empty table and lack of plastering on the fireplace makes room feel darker. If this is a noble residence, why are there wattle fences above the doorways?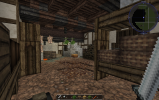
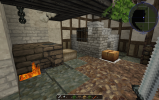
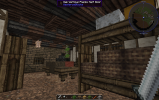
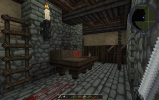
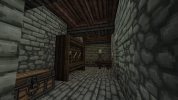
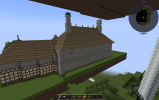 After:
After: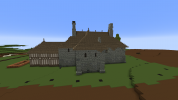
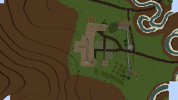
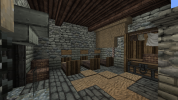
It had so much more depth before, do you have enough pictures that we can just change it back?There was an amazing summer kitchen/bakery in the wooden annex to the manor. This also had a lot of storageView attachment 18743
View attachment 18741
The storage is similar, though the inclusion of goods which need cool storage and working like meat and cheese are great. The roofbeams are kept the same, following the idea of the more brightly painted beams nearby. I do like the idea of having a buck cut up on the table, though this was done elsewhere away from furnaces in the original Guillard ints. The loss of the little kiln and frying space + smoke bay is a bit saddening. Having a variety of options for cooking helps give the server creative uses of space and fun challenges of how to include different features in different kinds of plots.
View attachment 18742
The hunter's entrance to the lower floors featured room for boar spears and gutting of animals. Before:
View attachment 18744
After:View attachment 18745
The walls are now entirely clad in stone (which would make the room and rooms above harder to heat) with the reference to the House Buckwell's name and sigil removed. Again, makes the house seem partly abandoned and cold. Colour is your friend!
The simple exterior, windows are well placed and feels like old manors throughout Medieval Europe. There's even a back door from the kitchen level to get to the forest behind the manor, to which the walls run parallel. Before:
View attachment 18746After:
View attachment 18747
View attachment 18748
The large extension added doesn't follow the established pattern in this build's exteriors. The more recent additions are built of different materials but augment the structure, rather than taking away. The extension removes two windows from the main hall, making it noticeably darker and dimmer.
View attachment 18749
Here's another choice I didn't understand. Staff who served nobles often didn't live in the residence together with the family and if there were some, it usually wasn't the whole staff who were in residence. Even in early 20th Century opulence they didn't keep the most important staff in the House 24/7 with them. Think about how Mrs Hughes, Mrs Patmore, Carson and so on stay either in the village or in separate cottages on the estate. The staff who slept on site were scullion mades, footmen and so on. The lowest paid.
Also, Osgrey of Standfast couldn't afford to keep a maester. Antlers Manor isn't that much larger than Standfast. There's certainly a larger budget, but not enough for a separate man-of-learning from the main Lord Buckwell. Healing and tutelage could be done at the main castle (Like how Beth Cassel and Jeyne Poole went to lessons with the Stark children, the manor children could spend time with the main Buckwell children).
Antlersmanor is no Downton Abbey. They certainly couldn't afford to keep a bed for more than 1-2 maids or serving men. Too much food and laundry to keep more.
There were brilliant rooms beside the staircase which could house the rooms of staff. They're the perfect size to be warm in winter and located behind the kitchen part 1 fireplace so v cozy. Make these into cute little rooms instead of adding a whole cold annex.
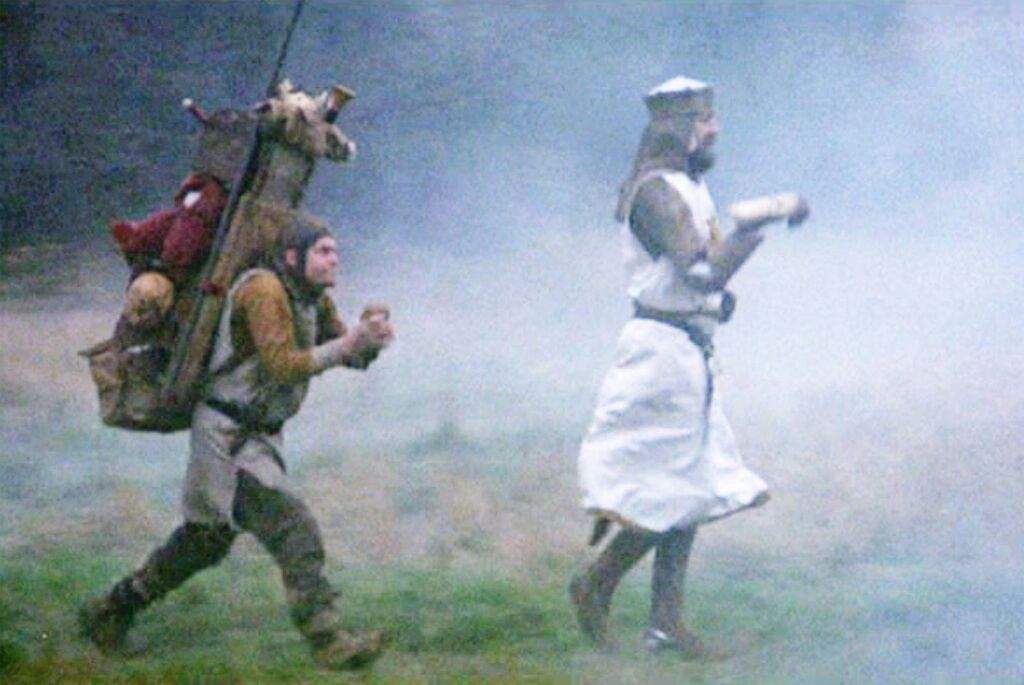

You have my approval!Im not going to dip my toes in the overarching conversation…I sincerely hope it all gets figured out successfully and respectfully, but I wanted to take a moment to bump my septry mini if possible. it is waiting on mod approval. Thanks!
