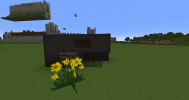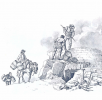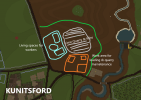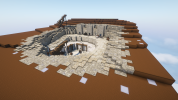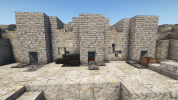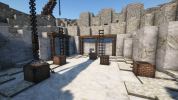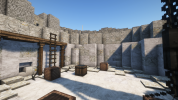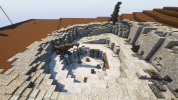After mulling it over for a few days, I believe (hope) I've come up with a compromise agreeable to everyone. Several previous attempts to reach a compromise have failed, so I'm approaching this with the following criteria in mind:
If anyone has any objections or feedback, please let me know and I can reevaluate my approach.
- Guil has requested that his entire build be removed from the project
- Awb is open to feedback and has made some changes, but would prefer his interiors remain in place
- Guil would prefer his old interiors restored and/or to finish the build outright himself
If anyone has any objections or feedback, please let me know and I can reevaluate my approach.






