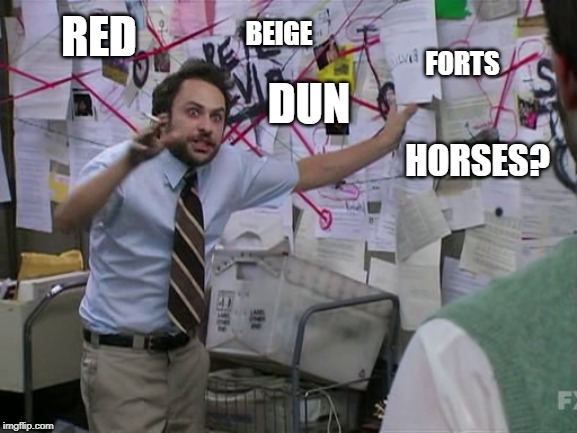So-- I've better defined my style of houses, which you can see here. I would build a few houses similar to this before each zone opens (like SMP did at White Harbour) which will set the tone for any built area.
You can also find a map (which looks like it was drawn by a five year old) here -- I'll explain the map below.
The black 'scribble' area is where I would cut back the forest. I will actually redo this forest anyway, they have come such a long way since even Stokeworth was completed. This will create a cohesive forest style rather than the varying styles at both Rosby, Stokeworth, Bywater and Hollard. I think @WhereRmyDragons has done a good job with the Mallery forest area and would seek to emulate that.
This black area would be the area immediately outside the town walls. Whilst Brienne doesn't comment on any houses immediately outside the gates, I would seek to plot a small settlement of 5-6 houses parallel to the western portion of the walls, with personal gardening plots.
The mill would be one which is able to facilitate a (seemingly) realistic small drop in the river level. We do have precendence for these mills on the server, the one that comes to mind is at Crow's Nest. I think having the flatter river would facilitate for a less weird looking river delta, which ultimately would be slap bang in the centre of Duskendale if it were to remain as is.
I do think the river needs a little TLC from around Stokeworth to the delta anyway, as it lacks in the detail seen further up river. (The logic during my Stokeworth build was that it wasn't worth major work down river due to Duskendale eventually changing things anyway)
The fisherfolk area is on the peninsula which I am using to justify the 'rocky headland' canon, which protects the bay in which Duskendale sits. I would seek to make this peninsula just a little less green, with more craggy and gnarled coasts, with interesting weather worn features. Canon states that settlements of fishermen and their families line the coasts here.
In rudimentary terms, the yellow represents croppage, and the green represents pastureland. It's very simple on the map of course, but this agricultural landscape would emulate that found at the surrounding projects.
As with all builds, I am mindful that these plans would change once we see how the town sits within its landscape, and I would certainly seek to clarify my progress, and my next planned stages as the project progresses on the forums.
You can also find a map (which looks like it was drawn by a five year old) here -- I'll explain the map below.
The black 'scribble' area is where I would cut back the forest. I will actually redo this forest anyway, they have come such a long way since even Stokeworth was completed. This will create a cohesive forest style rather than the varying styles at both Rosby, Stokeworth, Bywater and Hollard. I think @WhereRmyDragons has done a good job with the Mallery forest area and would seek to emulate that.
This black area would be the area immediately outside the town walls. Whilst Brienne doesn't comment on any houses immediately outside the gates, I would seek to plot a small settlement of 5-6 houses parallel to the western portion of the walls, with personal gardening plots.
The mill would be one which is able to facilitate a (seemingly) realistic small drop in the river level. We do have precendence for these mills on the server, the one that comes to mind is at Crow's Nest. I think having the flatter river would facilitate for a less weird looking river delta, which ultimately would be slap bang in the centre of Duskendale if it were to remain as is.
I do think the river needs a little TLC from around Stokeworth to the delta anyway, as it lacks in the detail seen further up river. (The logic during my Stokeworth build was that it wasn't worth major work down river due to Duskendale eventually changing things anyway)
The fisherfolk area is on the peninsula which I am using to justify the 'rocky headland' canon, which protects the bay in which Duskendale sits. I would seek to make this peninsula just a little less green, with more craggy and gnarled coasts, with interesting weather worn features. Canon states that settlements of fishermen and their families line the coasts here.
In rudimentary terms, the yellow represents croppage, and the green represents pastureland. It's very simple on the map of course, but this agricultural landscape would emulate that found at the surrounding projects.
As with all builds, I am mindful that these plans would change once we see how the town sits within its landscape, and I would certainly seek to clarify my progress, and my next planned stages as the project progresses on the forums.












