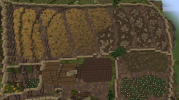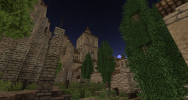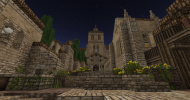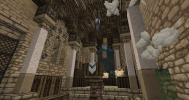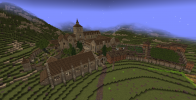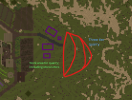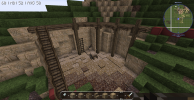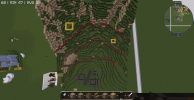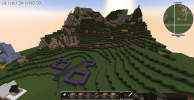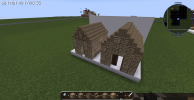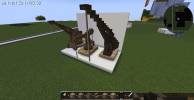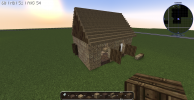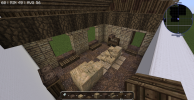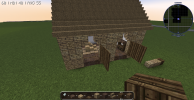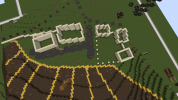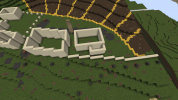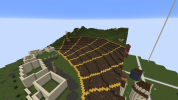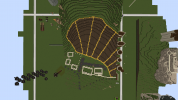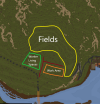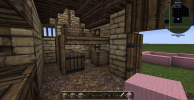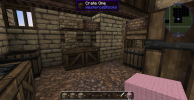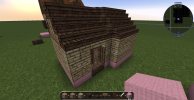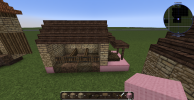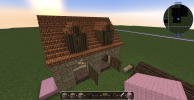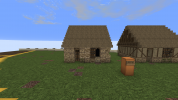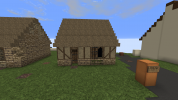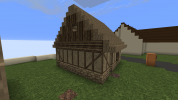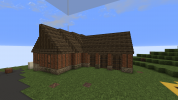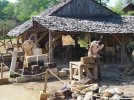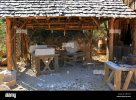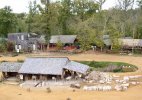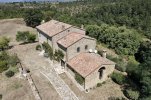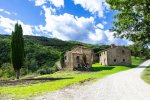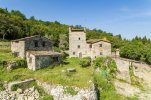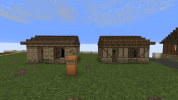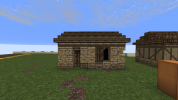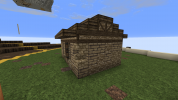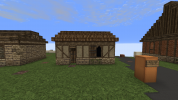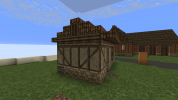Hi there,
I am applying for the Hornvale quarry mini. I have attached a rough layout of the mini, as well as a few screenshots of the test. Lem and I have discussed in-game the general idea for the quarry and I'd like to thank her for the advice. The test in full can be found at /warp cdogz.
View attachment 19452
The quarry will cut into the lower side of the hill. The hill itself is quite steep, so the red outline of the quarry above can't cut too far into the mountain without the quarry having to get too big. The work area will have a few buildings for the quarry. A small stable for donkeys, storage for tools, as well as places for the quarry workers and the stonecutter building where the large blocks of stone from the quarry are tended to.
View attachment 19453
This is a small example of the quarry itself.
View attachment 19455
A birds eye view of the test, the red wool denotes the three levels of the quarry, the yellow wool is for cranes and the purple is a rough outline of the quarry's buildings.
View attachment 19456
A front view of the quarry.
View attachment 19457
Buildings tests.
View attachment 19458
Cranes tests.
View attachment 19461
View attachment 19460
Stonecutters interior and exterior test.
This is my first mini so I hope it's okay! Would really love any feedback

