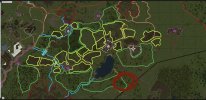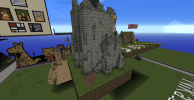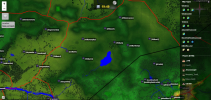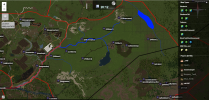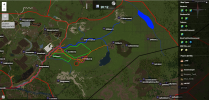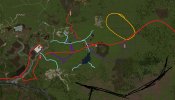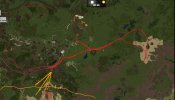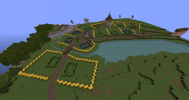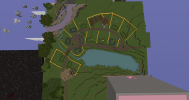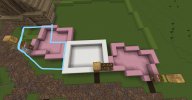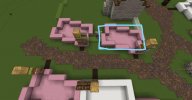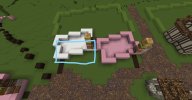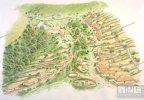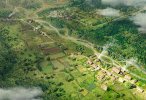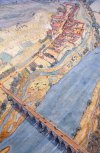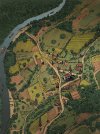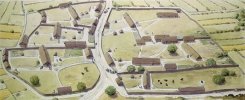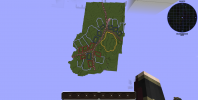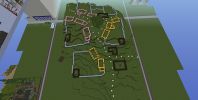Just a few tips for this mini application above. (as found myself looking at this.)
This is a hamlet, not a sprawl for a town/city where space is slightly limited.
SO make the houses a bit less clumped together, separate them up !
Make the yards feel less rounded and make them a lot larger, each yard does not need to be separate so maybe take out some of the middle lines.
As this is a large hamlet you could almost make it into small communities of say 3-4 houses in an area with 1 large connected yard. same again for another 3-4 and another 3-4 houses thus almost making 3 small hamlets in a tight nit community.
If your aim is to have 12 houses.
Each house need to have a reason to exist, for the first 3-4 houses (the first group) like you mentioned can be mining focused.
Will they have a donkey to aid with the extraction of materials for the mining? how can you show they are for mining ?
As you said you wanted a mixed shepherding profession, Maybe include a wintering shed/barn for the sheep as they also use this to breed sheep safely.
Think about how they keep sheep safe, penning around hedgerows, gates and/or a sheepdog?
Also sheep and people will need water so I would include a well. Stream nearby? -the stream might be used for washing cloths.
MAKE SURE
Houses are better spaced out, [small communes]
Yards are larger, more squared[structured] -larger shared yards.
The houses all have their reason to exist [all have a working profession]
Hope this helps, just some feedback and tips

[not to intrude though]






