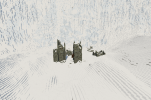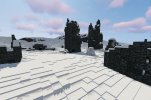Hello! So I feel that I rushed into my application for this project, and tbh I’m not entirely satisfied with the quality of that original application. On that note, here is a new and improved application for Long Barrow
 RESUME:
RESUME:
-Sheepfold mini (Norrey)
-Tannery mini (Musgood)
-Baby hamlet mini (Knott)
-Warehouse complex (Hawthorne)
CANON:
- Long Barrow is an abandoned castle along the wall, situated between Rimegate to the west and Torches to the east
- Mance Rayder climbs the Wall near Long Barrow when traveling to Winterfell incognito and Rattleshirt is seen near Long Barrow just prior to the battle beneath the Wall
- Lord Commander Jeor Mormont plans to re-garrison the Long Barrow, and later, Lord Commander Jon Snow follows through with this, re-garrisoning the castle with spearwives under the command of Iron Emmett, and with Dolorous Edd as his chief steward
From this it may be inferred that the Long Barrow is:
-a common crossing
-an important strategic position, and thus probably somewhat sizeable
TESTS:
Link to layout and some images of castle tests or find a full-size test of all buildings at /warp auscar
Plans include: a Long Barrow (utilised but not completely converted by NW); a tower for the commander; another tower for the maester, which includes a rookery and a sept on the lower floor; a common hall with barracks above; and a small workshop with an adjoining stable. Note that below ground are interlocking walkways between the commander’s tower, hall and workshop. A modest underground structure (directly below the common hall) houses additional barracks, the kitchen and some storage facilities.
SURROUDNING LANDS:
Link to layout and some images of house tests
Plans include: a small camp north of the wall; two ruins (small hamlet, holdfast) in the gift; and a village (10-12 houses, includes a holdfast), a hamlet (4-5 houses), and a ruin (3-4 houses) in the new gift.
TERRA:
Canon describes the eastern gift-lands as full of large rolling plains. As such the current forest would probably need to be removed, if not thinned, and the terrain itself made more 'rolling'. Also, an extension of the forest north of the wall, down to the wall, would be great to allow for the canon crossing. Unfortunately, I am still relatively new to WE and don’t feel comfortable doing all this terra by myself. As such I would really appreciate the help of an editor for this.
Thanks for reading!
*Edited with images of the new stone-walled barrow, which Endy really kindly helped perfect

*



















