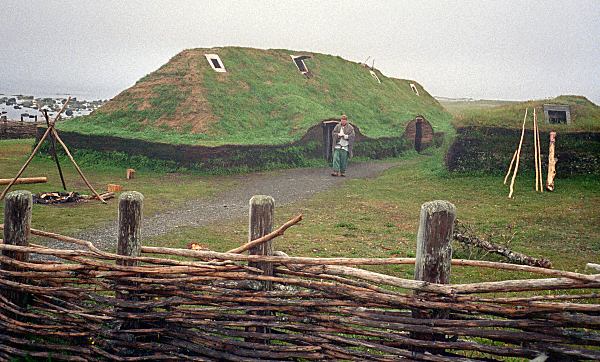Hey Knights, finally got some time to look at the app. Here's some of the comments/feedback I have:
- Although this doesn't really impact your plans at all, I think a more plausible backstory is probably that this house Long is a minor branch of the family that were put in charge of the Wolf's Den - house cadet branches like this are fairly common in the books, such as the many minor stark branches we see all over the North.
- I don't think there would actually be wheat fields on a small island like this, since the environment makes it very difficult to grow. Rather, it would probably be exclusively goat farming & fishing.
- The islands should probably be made to look a little more oceanic and rugged (with some small sand beaches and cliffs), although not anything drastic. The islands already appear to be fairly hilly; have you accounted for this in your plans at all? For things like hamlet and castle placement? Although 2D layouts are important, you also want to consider the 3D spatial form of the island to be able to make things fit.
- I like the sod roof houses, they're very appropriate for the hardy environment. I would actually recommend making them even a little more primitive though, like these images:
(Source)
And plenty more images like that if you look up "viking turf house". If you need some in-game inspiration, there's this nice test at /warp thecoddfish for an iron islands turf house. Because of the history of Long, it probably makes sense to have a similar style.
- Instead of a tavern, you should probably have more of a "longhall", basically a longer building which is used communally by peasants for eating or other purposes. There are also some nice examples of these at /warp thecoddfish, although yours doesn't have to be the same style/material ofc.
- For the palisade, I would recommend a design closer to something like
this one at /warp rmlogging (except a bit taller). The current one feels a bit too clunky with all the full logs and different wood types.
- The application says there are 4 hamlets, but I'm only seeing 3 in the maps?
- The castle/hall inspiration is good, but the execution still needs a bit more work (although you did fix the gradient). The turret shape is a bit strange, I'd perhaps ask around to get some suggestions from more experienced builders on that. I'm not sure if glass should be used for the windows, it doesn't seem to fit with the ruggedness of the island and settlement.
- I do like the layout of the palisade hamlet/keep. However, it's not really clear to me why the keep/lighthouse is completely seperate from the great hall.
- I think you should work on expanding your tests a little bit - it's a bit hard to judge the keep when it's kind of just an empty shell; it would help if you showed it built upon some terrain and with whatever landscape / houses / outbuildings surround it. You don't necessarily have to build the full keep, but can have footprints showing where the other things would be and what scale they'd be.
Similarly for the houses, I think it would be good to create a small to-scale diorama so we can see the bigger picture. Even at the plot I mentioned earlier for example, /warp thecoddfish, you can see how his house tests include all the small details which are directly around the house. This alone helps someone get a bigger picture of how the houses are actually going to be used in the world, what kind of feel the end result is going to have, etc. Hopefully this is making sense.
Best,
Emote


















