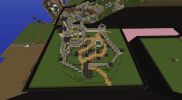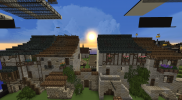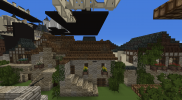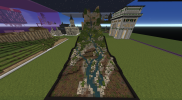Hey Opaco,
It seems the project has a little difficulty to get a second approval, so I figured to give a round of feedback to perhaps guide the application towards something that might be more enticing to approve. I think there might be some concerns regarding the plans itself, as well as (or in combination with) the experience you have as a project leader to succesfully and independently pull off a project as ambitious as this one seems to be.
Clarity
It's a bit unclear, at least to me, what the plans for the project are precicely. In the original application linked in the first post of the thread the plan is to divide the lands in a valley controlled by the ancestral seat of house Foxglove, while the other (larger?) valley is controlled by a septry with a town. After feedback you made a new scale model for a castle with town, but it's not entirely clear what this changes in the plans. Is it the new seat of house Foxglove, now in the larger valley, or is it still in the smaller valley but now has a town? What happened to the septry and the FotS? Are there now two towns?
Usually project applications come with a few rounds of feedback. Make sure to update the application document when the plans change, so the latest version of the project application and the plans within it is in the original post of the thread. This way everyone can quickly find what the current plans are.
Experience
According to your resumé this will be your first official project. First projects usually require a bit more effort from approving moderators to guide it towards a good ending, and the more ambitious the project the more input is required.
I'd argue the plans in this application are quite ambitious; a large scale terra, a (walled) town, a fairly large castle, a commandery and a septry form the bulk of the project, and all this taken together will make it quite an undertaking for both you as the moderators approving this. Perhaps amending the plans slightly to tone down on the size/amount of the mentioned locations would make the project more appealing to approve.
Plans
I'm not quite sure what the plans are at the moment, but I assume they are mostly unchanged from the plans in the application.
- Castle - The tests and model of the castle imply it's going to be fairly large. In addition, the cited inspiration for the castle is from the most affluent castle of medieval France (Château d'Étampes, build by the king of France, and Château de Lusignan, depicted in its prime under Jean de Berry, third son of the king of France, regent of France and one of the primary lords in the kingdom). We know little about house Foxglove, but there is nothing indicating they are powerful or affluent. I'd suggest to make the castle much more simple and less extensive.
- Town and commandery - It seems you're planning a large town in the larger valley, with a second castle/commandery within it. La Couvertoirade is a decent enough inspiration, but the scale model seems to turn the relatively modest commandery from the inspiration into a large and formidable fortress. The sept, of which it seems to have two, is also quite large especially considering the town has two streets. In the application you state most of the buildings in the town will be demolished in favour of fields and farms, but I don't think there is space to pull this off effectively. It's also unclear what the size of the town will be. I'd suggest to make the plans for the commandery more simple and less extensive, perhaps even turning it into a fortified septry instead.
- Fortified septry - You also indicate there will be a fortified septry in addition to the fortified town with a commandery, in the same valley. The plans for this are not entirely clear, but I'd suggest to turn it into a small septry without fortifications.
- Economy - The economy you set up for the project is primarily based on agriculture, specifically wine and silk which is mainly situated on the bottom of the valleys, with the slopes being forested. This a fairly good basis for the economy, but I'd like to point you towards the name of the house. Foxglove is a poisonous plant officially called Digitalis. As with most poisons, in small quantities it can be used as medicine. Representation of the plant and associated cultivation of it might give a little more depth and connection within the project. Perhaps one of the septries is widely known as monastic hospital where one can heal from several diseases with the pleasure of crisp mountain air and a cocktail of expertly produced drugs.
I think it'd be easier to attract a second moderator to your project with these changes. However, it's entirely up to you wether you apply the feedback; it's your project after all, and it's important you are happy with it as well.
















