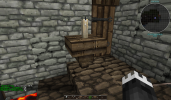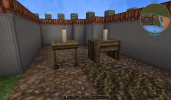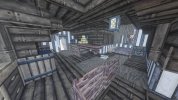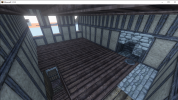hey seri, thx for the feedback on my builds so far,
im gonna be outta town for a few days so was wondering if i could get some FB on what ive done with the chandler so far, its not done yet but I've fleshed out the Ground floor shop for the most part and would love to come right back to some critiques.
cheers -LH
/warp OAtown
Cords 7870/38/4516
im gonna be outta town for a few days so was wondering if i could get some FB on what ive done with the chandler so far, its not done yet but I've fleshed out the Ground floor shop for the most part and would love to come right back to some critiques.
cheers -LH
/warp OAtown
Cords 7870/38/4516












