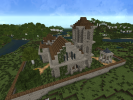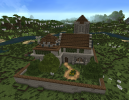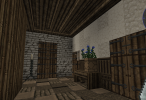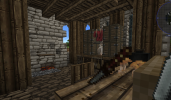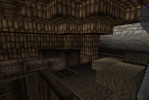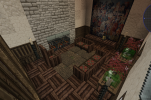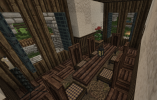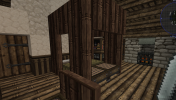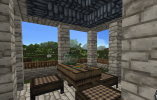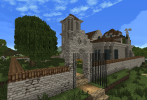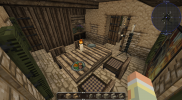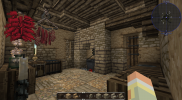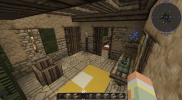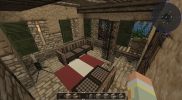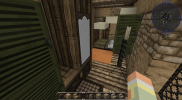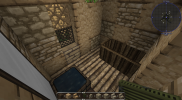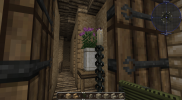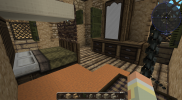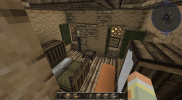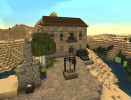What is your Minecraft username?
Constantinelia
What is your age?
21-24
In what country are you living?
Greece
Where did you first hear about WesterosCraft?
Youtube
What do you like the most about GoT/ASoIaF?
My favourite characters are Olenna Tyrell, Tyrion Lannister, Margaery Tyrell, Cersei Lannister and Loras Tyrell. My favourite region and castle are Highgarden and the Reach in general. I love the cinematic universe but recently I have started reading the books.
What is your favorite build on our server?
As mentioned above Highgarden seems incredible in the server. Its true glory shines way better than what we see in the show and it's trully magestic and huge. It's the build I would definetely choose to live in from the entire server.
Why do you want to join our server?
The whole server looks incredible and I would really enjoy building for you. It has been almost a year since I joined the server and I see that its progress has slowed, I'd really love to help! I am good at copying but although I don't have a lot of experience I could build improvising.
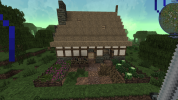
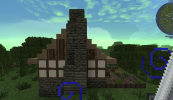
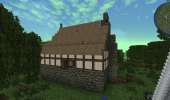
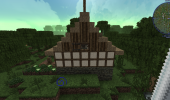
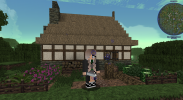
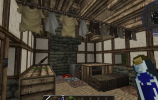
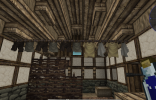
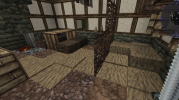
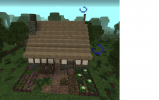
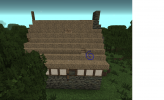
Did you follow the application rules?
You know nothing, Jon Snow
Constantinelia
What is your age?
21-24
In what country are you living?
Greece
Where did you first hear about WesterosCraft?
Youtube
What do you like the most about GoT/ASoIaF?
My favourite characters are Olenna Tyrell, Tyrion Lannister, Margaery Tyrell, Cersei Lannister and Loras Tyrell. My favourite region and castle are Highgarden and the Reach in general. I love the cinematic universe but recently I have started reading the books.
What is your favorite build on our server?
As mentioned above Highgarden seems incredible in the server. Its true glory shines way better than what we see in the show and it's trully magestic and huge. It's the build I would definetely choose to live in from the entire server.
Why do you want to join our server?
The whole server looks incredible and I would really enjoy building for you. It has been almost a year since I joined the server and I see that its progress has slowed, I'd really love to help! I am good at copying but although I don't have a lot of experience I could build improvising.










Did you follow the application rules?
You know nothing, Jon Snow







