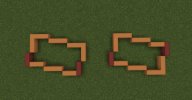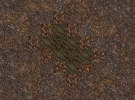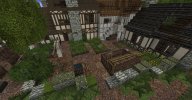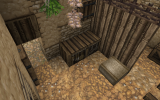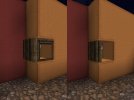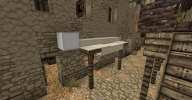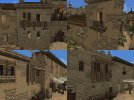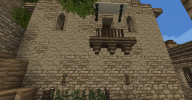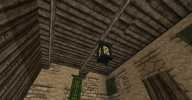What is your Minecraft username?
Berme123
What is your age?
17-20
In what country are you living?
Spain
Where did you first hear about WesterosCraft?
Searched online
What do you like the most about GoT/ASoIaF?
What I like most about game of thrones is the architecture and the setting of the universe itself, which is why I am applying for this position.
What is your favorite build on our server?
There are many, of course, but I'll choose the great sept of baelor
Why do you want to join our server?
As I have already said I really like the constructions of this universe and added to the fact that I also like to build in minecraft I think this is the perfect opportunity to practice some skills, improve and contribute to this project.
Did you follow the application rules?
You know nothing, Jon Snow
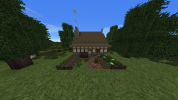
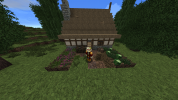
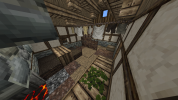
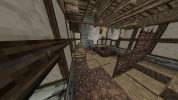
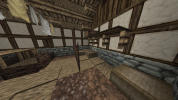
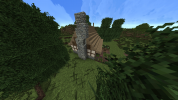
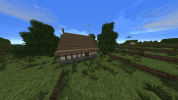
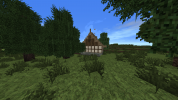
Berme123
What is your age?
17-20
In what country are you living?
Spain
Where did you first hear about WesterosCraft?
Searched online
What do you like the most about GoT/ASoIaF?
What I like most about game of thrones is the architecture and the setting of the universe itself, which is why I am applying for this position.
What is your favorite build on our server?
There are many, of course, but I'll choose the great sept of baelor
Why do you want to join our server?
As I have already said I really like the constructions of this universe and added to the fact that I also like to build in minecraft I think this is the perfect opportunity to practice some skills, improve and contribute to this project.
Did you follow the application rules?
You know nothing, Jon Snow














