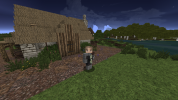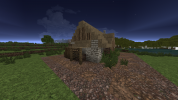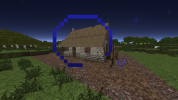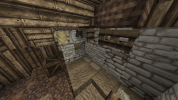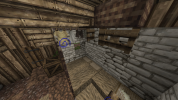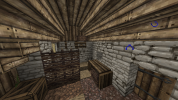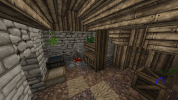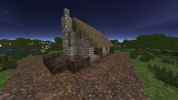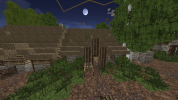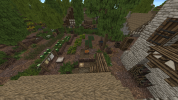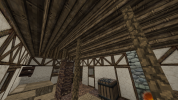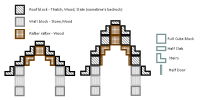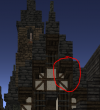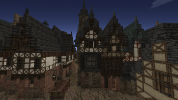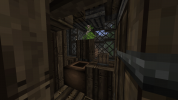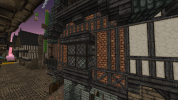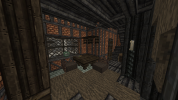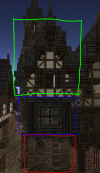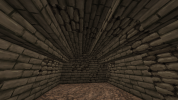What is your Minecraft username?
awbman06
What is your age?
13-16
In what country are you living?
United States
Where did you first hear about WesterosCraft?
Searched online
What do you like the most about GoT/ASoIaF?
The lore. I think it's incredible how George R. R. Martin has created this entire world, especially one so rich and full of detail. George R. R. Martin has not only created Westeros and all of it's history and multiple cultures, but has also created an entire world, with countries outside of Westeros, and because of all of the work he's done, it's allowed us to put ourselves into his world, and make something like Westeroscraft. I also like Ser Loras. Loras is adorable.
What is your favorite build on our server?
I love Highgarden. I've always felt in touch with the Tyrell's; their way of life, their aesthetic and cleanliness, Olenna ( she's so funny), etc. I feel like the server's build of Highgarden is absolutely immaculate. I think that I should mention the amazing concepts, ideas, and drafts in the test world. I love the ability to see the builders' thinking process.
Why do you want to join our server?
I have been told since I was young that I had a unique perspective on things, and that I was extremely creative and imaginative. I myself love reading, and because of the my love of fiction and the hundreds of books I've read, I think I would be able to bring my imagination to the team. Another reason why I would like to join the team is because I am currently working on planning my life after high school. I plan on becoming an architect, and have been for a while now. I think that joining the Westeroscraft builders would help me more with my design, since Westeroscraft is not just a serer, but a giant piece of art. But lastly, I would like to join because I love to help other people. It makes me happy being able to assist others to make their work a little easier.
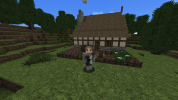
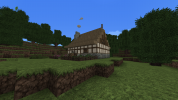
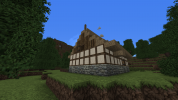
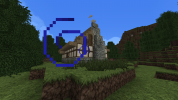
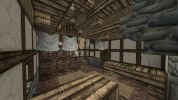
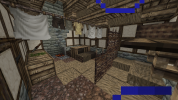
Did you follow the application rules?
You know nothing, Jon Snow
awbman06
What is your age?
13-16
In what country are you living?
United States
Where did you first hear about WesterosCraft?
Searched online
What do you like the most about GoT/ASoIaF?
The lore. I think it's incredible how George R. R. Martin has created this entire world, especially one so rich and full of detail. George R. R. Martin has not only created Westeros and all of it's history and multiple cultures, but has also created an entire world, with countries outside of Westeros, and because of all of the work he's done, it's allowed us to put ourselves into his world, and make something like Westeroscraft. I also like Ser Loras. Loras is adorable.
What is your favorite build on our server?
I love Highgarden. I've always felt in touch with the Tyrell's; their way of life, their aesthetic and cleanliness, Olenna ( she's so funny), etc. I feel like the server's build of Highgarden is absolutely immaculate. I think that I should mention the amazing concepts, ideas, and drafts in the test world. I love the ability to see the builders' thinking process.
Why do you want to join our server?
I have been told since I was young that I had a unique perspective on things, and that I was extremely creative and imaginative. I myself love reading, and because of the my love of fiction and the hundreds of books I've read, I think I would be able to bring my imagination to the team. Another reason why I would like to join the team is because I am currently working on planning my life after high school. I plan on becoming an architect, and have been for a while now. I think that joining the Westeroscraft builders would help me more with my design, since Westeroscraft is not just a serer, but a giant piece of art. But lastly, I would like to join because I love to help other people. It makes me happy being able to assist others to make their work a little easier.






Did you follow the application rules?
You know nothing, Jon Snow








