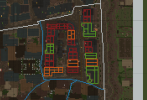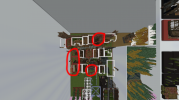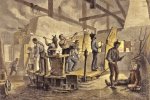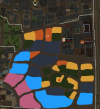Hi everyone,
I can appreciate that an update on KL16b is long over due so here goes. Firstly, due to his commitments to Mollen, Finn has decided to take a step back from the district but he will still play an interest in its development!

A lot has occurred since I applied to do this district. Namely, a major block update and the update and development of the neighbouring districts of KL8 and KL7. Whilst I am so happy and grateful for all the contributions made to the district, in reviewing the transition of the district to that of its neighbours there is need for some work. Unfortunately, I believe most of the issues I identified derive from my planning of the district. Not to say it was bad, but I do believe that with the updates in the styles of plotting at KL as well as my own skill development, I believe it could more more coherent and blend much better with the neighbouring district.
With the in mind, I have reviewed each build in the district and have marked each in one of three colours:
Green - no change at all,
Orange - minimal change - e.g. heigh, palette, roof line, interiors, etc,
Red - complete redo because the plotting change is drastic,
I have then replotted the build above the original plots in the new colours, including with the direction of the rooflines, please see below:

I know this is really not ideal and some would rightly argue a harsh way to update the district. However, I would only do this by pledging that the original builders of each build will get to work on the new builds when the plotting is completed. Moreover, I am happy to say that none of the manses will need altering.
Please do also note that I will only do this is given clear approval and I am also open to suggests to other methods to apply in order to update this district to a level I am happy with.
All the best,
7

 docs.google.com
docs.google.com














