Hi everyone! this is my application for the KL district 7, hope you like it!

 docs.google.com
docs.google.com
Approved Update Application - District 7 by Joseph :D
- Thread starter Joseph
- Start date
-
The Spring 2023 edition of The Rookery is now out! Take a look to see the latest builds, guides, progress and development updates on the upcoming 1.18.2 switch. You can read it here:
https://indd.adobe.com/view/f943da18-ed77-4d55-845d-fee9bfa14247
You are using an out of date browser. It may not display this or other websites correctly.
You should upgrade or use an alternative browser.
You should upgrade or use an alternative browser.
Could you make a few more house styles examples?
Take a look at KL1 and KL8 which are already in the production map and next to yours respectively, theyre good examples of successful styles and finished districts.
And maybe list out some of the major landmarks of your districts and businesses besides just middle class and manses. I wanna know more about your district
Take a look at KL1 and KL8 which are already in the production map and next to yours respectively, theyre good examples of successful styles and finished districts.
And maybe list out some of the major landmarks of your districts and businesses besides just middle class and manses. I wanna know more about your district
Hello! It's me again.
Here I made some more house style examples for the district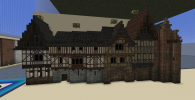
the ones in this picture are for the middle and middle/highclass houses most of this would be multi-tenants and profession houses such as:
- bakers
- tailors
- furrier
- apothecary
- taverns
- Inns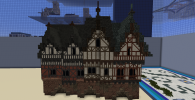
the one in here are for the highest part of the hill which will contain important profssions as I mentioned on my app (scribe and jeweller)
most of the main profession would be in this side of the district (the purple area)
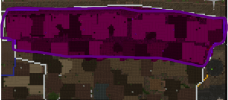
also the only points of interest I could find in this district was a bell tower (orange hexagon shape) and a house with a secret entrance to the KL tunnels (blue diamond shape
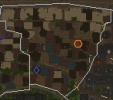
If there's something missing please allow me to know
- Joseph <3
Here I made some more house style examples for the district

the ones in this picture are for the middle and middle/highclass houses most of this would be multi-tenants and profession houses such as:
- bakers
- tailors
- furrier
- apothecary
- taverns
- Inns

the one in here are for the highest part of the hill which will contain important profssions as I mentioned on my app (scribe and jeweller)
most of the main profession would be in this side of the district (the purple area)

also the only points of interest I could find in this district was a bell tower (orange hexagon shape) and a house with a secret entrance to the KL tunnels (blue diamond shape

If there's something missing please allow me to know
- Joseph <3
Hey Joseph,
Thanks for the application! I had a chance to read through it and discuss with the rest of the KL committee, and am liking the direction and tests so far. I do have a couple questions and some feedback:
- There's a couple specific details about the plotting that I'd like to know:
(1) What will the manses towards the top of the hill look like? Are you planning to use the same type of layout as KL8? Will they have courtyards etc.? How are you planning to utilize the levels of the hill?
(2) What will you do with the space between the lower wall (where you have a line of red concrete in your plotting test) and houses? Will those be individual garden plots, a shared yard, or some sort of industrial space?
- For highly diagonal/curved streets such as the one below, having mostly rectangular facades feels a bit awkward. I think this would be a good spot to introduce some diagonal plots, without going overboard ofc. A similar thing applies to the plotting in the southernmost part of the district.
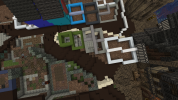
- We already talked a bit in-game about the palette for the district, but I would suggest limiting the number of materials that you plan to use in the district in order to improve stylistic consistency. The most recent set of tests that you posted are definitely an improvement over the original ones and feel a bit more consistent with each other. Can I clarify whether you're still planning to use the original house tests as well, or will you rely exclusively on the new ones?
Please let me know if you're unsure about any of the feedback, I'd be happy to go over it more in-game. Once you address these things I'm happy to approve!
Thanks for the application! I had a chance to read through it and discuss with the rest of the KL committee, and am liking the direction and tests so far. I do have a couple questions and some feedback:
- There's a couple specific details about the plotting that I'd like to know:
(1) What will the manses towards the top of the hill look like? Are you planning to use the same type of layout as KL8? Will they have courtyards etc.? How are you planning to utilize the levels of the hill?
(2) What will you do with the space between the lower wall (where you have a line of red concrete in your plotting test) and houses? Will those be individual garden plots, a shared yard, or some sort of industrial space?
- For highly diagonal/curved streets such as the one below, having mostly rectangular facades feels a bit awkward. I think this would be a good spot to introduce some diagonal plots, without going overboard ofc. A similar thing applies to the plotting in the southernmost part of the district.

- We already talked a bit in-game about the palette for the district, but I would suggest limiting the number of materials that you plan to use in the district in order to improve stylistic consistency. The most recent set of tests that you posted are definitely an improvement over the original ones and feel a bit more consistent with each other. Can I clarify whether you're still planning to use the original house tests as well, or will you rely exclusively on the new ones?
Please let me know if you're unsure about any of the feedback, I'd be happy to go over it more in-game. Once you address these things I'm happy to approve!
For the manses I'd also look at having some loggia/covered spaces and perhaps looking at Thomas Cromwell's Austin Friars mansion as good insp for a manse/mansion that doesn't appear as one single building from the street.
Hello! Thanks to everyone who showed interest on the application and thanks for feedback and support given I really appreciate it <333
In order to continue with the application this post is to what I have in mind
" 1) What will the manses towards the top of the hill look like? Are you planning to use the same type of layout as KL8? Will they have courtyards etc.? How are you planning to utilize the levels of the hill? "
I'd like to keep a similar style/design like the one in the actual KL8, here is an example of the plotting and the current style.
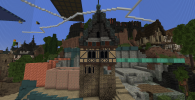
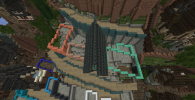
let's add that the oxidized copper plot is reserved for the moderator Codd who has built an interesting house with a secret entrace/chamber under the house that connects with the KL catacombs, so it's up to him if he decides to keep this design or redo the entire building.
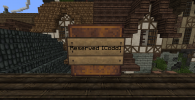
also I'd like to add a small shared/private courtyard for the manses
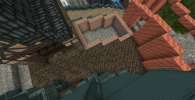
(2) What will you do with the space between the lower wall (where you have a line of red concrete in your plotting test) and houses? Will those be individual garden plots, a shared yard, or some sort of industrial space?
most of this area will have professions houses such as (bakers, mercer, scribe, a singular spicer as it's not a common profession and it's very expensive, etc) and ofc a small yard area maybe for their laundry or workspace (it's up to the builder)
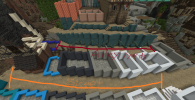
- For highly diagonal/curved streets such as the one below, having mostly rectangular facades feels a bit awkward. I think this would be a good spot to introduce some diagonal plots, without going overboard ofc. A similar thing applies to the plotting in the southernmost part of the district.
I totally agree with you on this the the entire area felt a bit odd so I've decided to change how the street flows in order to have a cohesive plotting
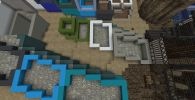
And finally I've decided to remove the smooth ashlar blocks and some of the timbers I showed before , this is the actual palette I would like to include on this KL district
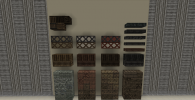
And ofc the houses I showed at the begging of my application were just an example of how I would picture this district style If there 's a possibility I would like to use them on the actual district
As I said before, every feedback is well received and everyone were so kind and helpful with me, also I know I took a long time to anwser but it was because I wanted to show something more clear and well structure (such as the plotting in the highest part of the hill.
If there's still any doubt about the district, please allow me to know!
- Joseph
KRANKENHAUSEN!!!
In order to continue with the application this post is to what I have in mind
" 1) What will the manses towards the top of the hill look like? Are you planning to use the same type of layout as KL8? Will they have courtyards etc.? How are you planning to utilize the levels of the hill? "
I'd like to keep a similar style/design like the one in the actual KL8, here is an example of the plotting and the current style.


let's add that the oxidized copper plot is reserved for the moderator Codd who has built an interesting house with a secret entrace/chamber under the house that connects with the KL catacombs, so it's up to him if he decides to keep this design or redo the entire building.

also I'd like to add a small shared/private courtyard for the manses

(2) What will you do with the space between the lower wall (where you have a line of red concrete in your plotting test) and houses? Will those be individual garden plots, a shared yard, or some sort of industrial space?
most of this area will have professions houses such as (bakers, mercer, scribe, a singular spicer as it's not a common profession and it's very expensive, etc) and ofc a small yard area maybe for their laundry or workspace (it's up to the builder)

- For highly diagonal/curved streets such as the one below, having mostly rectangular facades feels a bit awkward. I think this would be a good spot to introduce some diagonal plots, without going overboard ofc. A similar thing applies to the plotting in the southernmost part of the district.
I totally agree with you on this the the entire area felt a bit odd so I've decided to change how the street flows in order to have a cohesive plotting

And finally I've decided to remove the smooth ashlar blocks and some of the timbers I showed before , this is the actual palette I would like to include on this KL district

And ofc the houses I showed at the begging of my application were just an example of how I would picture this district style If there 's a possibility I would like to use them on the actual district
As I said before, every feedback is well received and everyone were so kind and helpful with me, also I know I took a long time to anwser but it was because I wanted to show something more clear and well structure (such as the plotting in the highest part of the hill.
If there's still any doubt about the district, please allow me to know!
- Joseph
KRANKENHAUSEN!!!
Hey Jos, I'm happy with your updated plans at this point, so you have my approval!
Thanks emot for the approval! I will work on the district as soon as possible  !
!
I'd also suggest adding a public house/tavern/wine sink somewhere even if its just a room or two leased out of a townhouse. Could be fun to do some small ints for one + they were everywhere in medieval cities, particularly London and other English towns.
Isnt it a fairly middle to upper class area? Probably too nice for just a small pub or winesink
From what I could see on the Agas Map of old London (1500-1600s tbh) https://mapoflondon.uvic.ca/agas.htm
There were drinking houses of some kind even in nicer districts. Just more upmarket and nicer than those in lower class districts.
Wine sink was the wrong word. I'm thinking a public house that is kind of more like a rich person inviting their friends over and a place for the wealthy traders to meet and rub shoulders with more expensive wine. Sort of French Salon circa 1700 style where the host is still present and involved in discussion, it's not a restaurant. And it's less open for business daily but has 'soirees' that get announced by letter. Public house, but make it bourgeois
Maybe I'm getting too into Bridgerton st the moment but I thought it could be a cool detail to have.
There were drinking houses of some kind even in nicer districts. Just more upmarket and nicer than those in lower class districts.
Wine sink was the wrong word. I'm thinking a public house that is kind of more like a rich person inviting their friends over and a place for the wealthy traders to meet and rub shoulders with more expensive wine. Sort of French Salon circa 1700 style where the host is still present and involved in discussion, it's not a restaurant. And it's less open for business daily but has 'soirees' that get announced by letter. Public house, but make it bourgeois
Maybe I'm getting too into Bridgerton st the moment but I thought it could be a cool detail to have.
Hello everyone! It's been almost 2 weeks since the district got approved, thanks to everyone who helped with the first plots opened (special thanks to guillard for guiding during the process) I'm glad to announce there are 9 plots open in middle class /working area of the district 7, the shape of the houses are giving as well the gradient and many indications you can find above the plots, if there's any question or doubts please ask me on discord or in game, Id like to add that probies should ask before building in the actual district and also if you got more than 2 plots, thanks for your attention!
- Joe <3
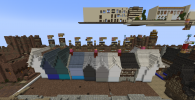
- Joe <3

Hello everyone! I know it's been a long long time since my last post.
I'd like to announce that there's a new style guide for the district with specific details about gradient, timbers, etc. Also there are 9 plots open for build! and 4 houses that needs interiors and gradient to be done. So if you're interested, go to /warp KL7 and read all the signs <333
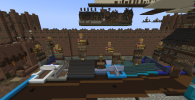
I'd like to announce that there's a new style guide for the district with specific details about gradient, timbers, etc. Also there are 9 plots open for build! and 4 houses that needs interiors and gradient to be done. So if you're interested, go to /warp KL7 and read all the signs <333

In addition there are multiple pictures for inspiration on the KL7 discord channel 
Hello everyone! I'm glad to announce that the district 7 has been growing perfectly since my last post, also I would like to thank everyone who showed interest on the district (probies and builders in general) thanks for their interest and dedication within the district
But there's still job for me to do with some current open plots, such as the wealthy manses/manors who resides up to Hill of Rhaenys. These complex of houses are now open for testing to anyone who is interested. I'm not expecting larger or big manors with stone walled gardens (like the area is described) due to the lack of space given, so just try your best <333.
In addition I'll post pictures as main inspiration for the interiors and for some exteriors on the district discord channel (KL7) they don't need to look exactly like in the picture they are mostly as a reference. Again if anyone is interest I'll appreciate their tests <333
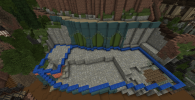
The blue marked area (lapislazuli) is where these complex of manors should be.
Best regards
- Joseph Lady of Kings Landing
But there's still job for me to do with some current open plots, such as the wealthy manses/manors who resides up to Hill of Rhaenys. These complex of houses are now open for testing to anyone who is interested. I'm not expecting larger or big manors with stone walled gardens (like the area is described) due to the lack of space given, so just try your best <333.
In addition I'll post pictures as main inspiration for the interiors and for some exteriors on the district discord channel (KL7) they don't need to look exactly like in the picture they are mostly as a reference. Again if anyone is interest I'll appreciate their tests <333

The blue marked area (lapislazuli) is where these complex of manors should be.
Best regards
- Joseph Lady of Kings Landing
Put the Tyrell manse thereHello everyone! I'm glad to announce that the district 7 has been growing perfectly since my last post, also I would like to thank everyone who showed interest on the district (probies and builders in general) thanks for their interest and dedication within the district
But there's still job for me to do with some current open plots, such as the wealthy manses/manors who resides up to Hill of Rhaenys. These complex of houses are now open for testing to anyone who is interested. I'm not expecting larger or big manors with stone walled gardens (like the area is described) due to the lack of space given, so just try your best <333.
In addition I'll post pictures as main inspiration for the interiors and for some exteriors on the district discord channel (KL7) they don't need to look exactly like in the picture they are mostly as a reference. Again if anyone is interest I'll appreciate their tests <333
View attachment 19423
The blue marked area (lapislazuli) is where these complex of manors should be.
Best regards
- Joseph Lady of Kings Landing
A Tyrell manse sounds interesting indeed, it shall be unoccupied but not abandoned. I'll try to save a plot for it if you're interested in doing a test for it.Put the Tyrell manse there
Share:








