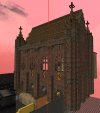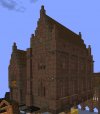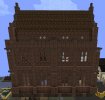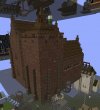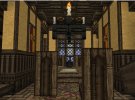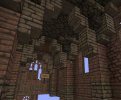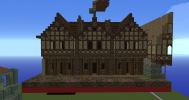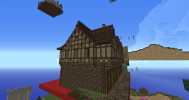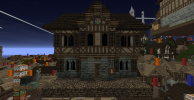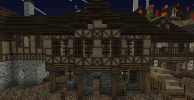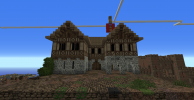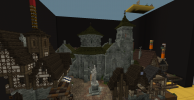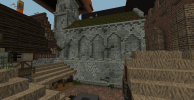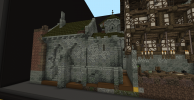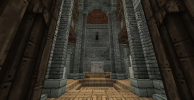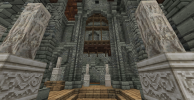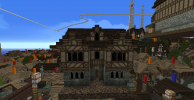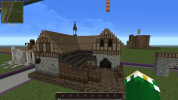District Description:
In the shadow of Visenya’s Hill, between the Lion Gate and King’ Gate, the district is large but relatively modest. The buildings those of merchants, traders, craftsmen, and the like. The proximity to the city docks have given rise to several inns, taverns, and a few humble brothels, to play host to those whose visit to the city is to be relatively short. The industry of the district is more artisan than the smoky lanes of the nearby Street of Steel, playing host to a prominent Glassblowers, merchant tailors, woodworkers, and other trades.
The Sept of the Father is found within this district, with a small septry lining the main lane. At the King’s Gate is a small but well-supplied marketplace, corn exchange or market hall, and newly refurbished timbered Inn. The city’s Guild of Potters is just a stone throw’s away.
New Canon:
So far, we’ve yet to discover any new canon which would require substantial updates be made to the district. The updating of the canon stable block is necessary, and small changes made to the ‘state’ of the King’s Gate itself to reflect the condition later remarked upon by Jaime Lannister.
District’s Current State:
The district is large and has a broad mix of houses, industry, and interesting special builds. Some of the main alleys are very steep, diagonal and will need entirely replotting. This will probably equate to around 18-24 houses max. The district is one of the first built and there are a lot of buildings that could just do with a facelift and interior re-plotting. Otherwise it’s held up well. The Kingsgate square could be more interesting and the buildings more appropriate for the position. A few buildings will be merged to form more interesting row-houses and the square converted into a tradesman’s market.
District Plans:
Firstly, the plan is to give a sympathetic facelift to the principal buildings in the district, including the Sept of the Father and the Glass Blowers Complex. The Guild of Potters will be rebuilt, and the market square expanded to include more market / customs / trade related structures.
The height of many of the houses is a little inconsistent and needs to be addressed, as this has led to many very small buildings fitted into empty alley-space. At least two of the narrower passages will be widened slightly and the buildings re-plot. This shouldn’t account for a major replacement but will make parts of the city more accessible than they currently are. A few groups of houses will be combined to create new multi-tenant properties, and the existing abundance of inns will be re-developed to make them less repetitive and each has a unique element.
Alleyways marked in red are to be slightly widened and replot.
In the shadow of Visenya’s Hill, between the Lion Gate and King’ Gate, the district is large but relatively modest. The buildings those of merchants, traders, craftsmen, and the like. The proximity to the city docks have given rise to several inns, taverns, and a few humble brothels, to play host to those whose visit to the city is to be relatively short. The industry of the district is more artisan than the smoky lanes of the nearby Street of Steel, playing host to a prominent Glassblowers, merchant tailors, woodworkers, and other trades.
The Sept of the Father is found within this district, with a small septry lining the main lane. At the King’s Gate is a small but well-supplied marketplace, corn exchange or market hall, and newly refurbished timbered Inn. The city’s Guild of Potters is just a stone throw’s away.
New Canon:
So far, we’ve yet to discover any new canon which would require substantial updates be made to the district. The updating of the canon stable block is necessary, and small changes made to the ‘state’ of the King’s Gate itself to reflect the condition later remarked upon by Jaime Lannister.
District’s Current State:
The district is large and has a broad mix of houses, industry, and interesting special builds. Some of the main alleys are very steep, diagonal and will need entirely replotting. This will probably equate to around 18-24 houses max. The district is one of the first built and there are a lot of buildings that could just do with a facelift and interior re-plotting. Otherwise it’s held up well. The Kingsgate square could be more interesting and the buildings more appropriate for the position. A few buildings will be merged to form more interesting row-houses and the square converted into a tradesman’s market.
District Plans:
Firstly, the plan is to give a sympathetic facelift to the principal buildings in the district, including the Sept of the Father and the Glass Blowers Complex. The Guild of Potters will be rebuilt, and the market square expanded to include more market / customs / trade related structures.
The height of many of the houses is a little inconsistent and needs to be addressed, as this has led to many very small buildings fitted into empty alley-space. At least two of the narrower passages will be widened slightly and the buildings re-plot. This shouldn’t account for a major replacement but will make parts of the city more accessible than they currently are. A few groups of houses will be combined to create new multi-tenant properties, and the existing abundance of inns will be re-developed to make them less repetitive and each has a unique element.
Alleyways marked in red are to be slightly widened and replot.
Last edited by a moderator:










