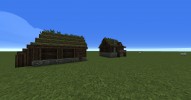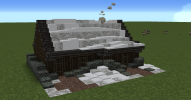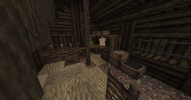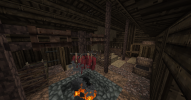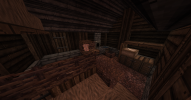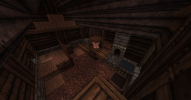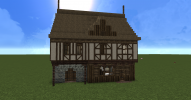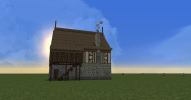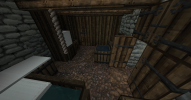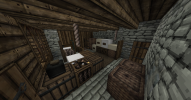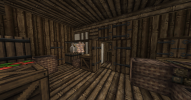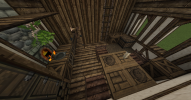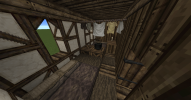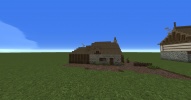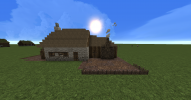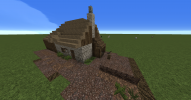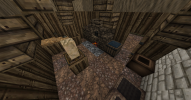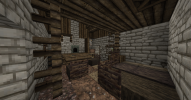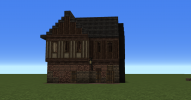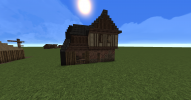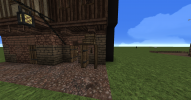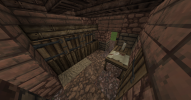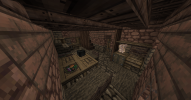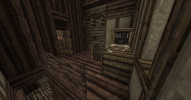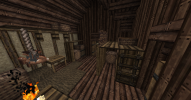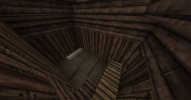What is your Minecraft username?
Rattlez
What is your age?
21-24
In what country are you living?
Denmark
Where did you first hear about WesterosCraft?
Don't Remember
What do you like the most about GoT/ASoIaF?
The depth of history, factionalism, political intrigue and characters. Read the books before it was cool and all that.
What is your favorite build on our server?
Fairmarket
Why do you want to join our server?
I heve been a builder for several eyars but went MIA due to joining the army and being too busy with degrees and work to game much. I also got tired of my projects and gaming in general. I want to reapply to finish what I started 3 years ago and because I enjoy building in MC.
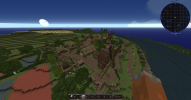
Did you follow the application rules?
You know nothing, Jon Snow
Rattlez
What is your age?
21-24
In what country are you living?
Denmark
Where did you first hear about WesterosCraft?
Don't Remember
What do you like the most about GoT/ASoIaF?
The depth of history, factionalism, political intrigue and characters. Read the books before it was cool and all that.
What is your favorite build on our server?
Fairmarket
Why do you want to join our server?
I heve been a builder for several eyars but went MIA due to joining the army and being too busy with degrees and work to game much. I also got tired of my projects and gaming in general. I want to reapply to finish what I started 3 years ago and because I enjoy building in MC.

Did you follow the application rules?
You know nothing, Jon Snow








