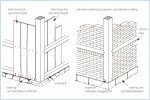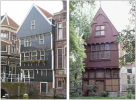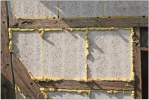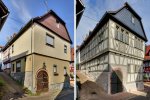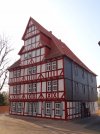Since I have often heard "German half-timbered" in some context, I would like to provide a little explanation about the typical structural design.
Half-timbering comes in all shapes, variants and cultures in different designs. This article will not go into depth and will only talk about German half-timbering in the Middle Ages.
There are 3 major categories:
The half-timbered buildings in northern Germany are essentially based on the Low German hall house, in which people, animals and the harvest were united under one roof. Central German half-timbering is mainly characterized by the three-zone Ernhaus, which is accessible from the eaves side and is primarily used for living, and the half-timbering in the southern German area was finally developed from Alemannic stud construction, a previous construction method with wide stud positions.
Kingslanding falls into the category: Central Germany half timbering:
Unfortunately, in times of war, many of the great old town centers were destroyed and replaced by new houses, restorations and house demolitions. The half-timbered construction methods used there do NOT correspond to the medieval standard. A higher load limit could be set by metal processing in the wood and better filling material.
That means bigger overhangs, balconies and crown molding (everything has weight)
The use of high-quality and unusual half-timbering is then only for the high class, because money is not an issue there.
A typical Timbered Colum design can therefore be circumvented by technical inventions. VERY RARELY!!!
CONCLUSION: Not every German half-timbered house makes structural sense from the outside. Many are decorative strips with a more stable substructure and some structurally important beams.
Medieval Half Timbering only by sticking the wood into each other (NO NAILS/METAL):
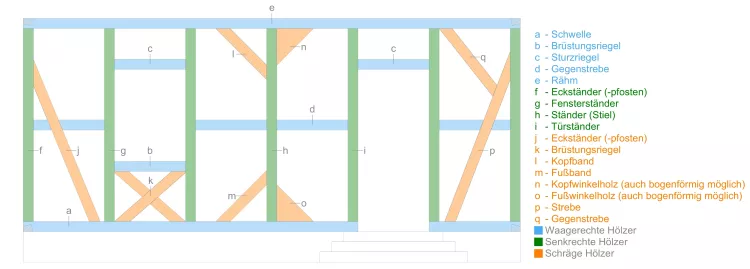
The White Stripe under the Half Timbered Oak Structure is a treshhold.
The threshold serves as the lower boundary of the half-timbered wall. It is usually run continuously and without interruptions over the entire length of the structure. Due to its location close to the ground, the sleeper is heavily exposed to local conditions. In order to protect it from rising damp, it is usually provided with a pad. In this way, waterlogging can be prevented.
Trusses consist of horizontal, vertical and degree timbers. These are divided into different components and all serve a different purpose.
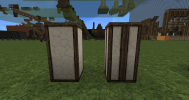
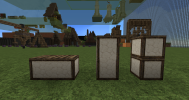
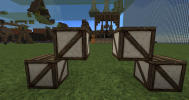
_________________HORIZONTAL______________________________________VERTICAL_______________________________________________DEGREE
The cross has 2 functions. On the one hand structurally as a parapet bar in the framework. On the other hand, it is a decorative strip:
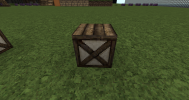
Medieval Construction:
The typical way of building a half-timbered structure in the Middle Ages was to stick it together. Classic stand structure with infill. The wood usually bears the ENTIRE WEIGHT.
During this time, there was usually still a post construction with posts reaching over all floors and a wide post position. The horizontal stiffening was often done irregularly with swords and ligaments.
But it also depends on the Infill between:
-Bricks:
Advantages: Bricks are particularly durable and impress with their high compressive strength. At the same time, they also serve as additional load transfer.
Disadvantages: Bricks make an unfavorable contribution to the living environment and insulation of a house.
The infill with bricks is used particularly frequently in northern Germany.
-Natural Stone
Natural stones are rarely used for the infill as they do not provide good insulation in winter.
Most used natural stones: quarry and sandstone.
-MOST COMMON: Clay, mixed with small crushed wood, dirt, Hemp, Straw and whatever they found to fill it with
Advantages: Clay impresses with its ability to absorb and release moisture. The infill can adapt to the swelling and shrinking of the timber construction of the framework.
Disadvantages: Clay is usually not resilient. So there is no possibility that the infill can also be used for load transfer.
Stalking with clay plaster is used particularly frequently in southern Germany. Traditionally, straw or something similar is added to the clay during processing.
Conclusion: The most common Variant of Infill DOES NOT SUPPORTS any structure.
This leads to the assumption that typical medieval half-timbered houses, especially the fronts, usually do not have wide and heavy overhangs and floors, since the weight cannot be dissipated downwards.
"The Simpler -> the better"
If the foundation and the ground floor consist entirely of stone, one can consider different and unusual construction methods as described above, since the stone bears the load. (only high class or rich middle class, utility building)
Many half-timbered houses only have a wooden frame from the roof truss. That means all the weight of the roof is on the wood -> the weight is dissipated down through the beams. With too much overhang, i.e. more than 2 blocks in Minecraft, the weight cannot be supported. Especially not if the whole building is made of half-timbering with normal infill.
Imgur Link with Structural Plans:
Imgur Link with good examples to my points i talked about:
I hope this gave a better overview of overhangs, thick beams and structural differences. If there is personal interest, I can also provide more information.
#CHEERS TO ALL THE CARPENTERS
greetings from the Onionknight
Half-timbering comes in all shapes, variants and cultures in different designs. This article will not go into depth and will only talk about German half-timbering in the Middle Ages.
There are 3 major categories:
The half-timbered buildings in northern Germany are essentially based on the Low German hall house, in which people, animals and the harvest were united under one roof. Central German half-timbering is mainly characterized by the three-zone Ernhaus, which is accessible from the eaves side and is primarily used for living, and the half-timbering in the southern German area was finally developed from Alemannic stud construction, a previous construction method with wide stud positions.
Kingslanding falls into the category: Central Germany half timbering:
Unfortunately, in times of war, many of the great old town centers were destroyed and replaced by new houses, restorations and house demolitions. The half-timbered construction methods used there do NOT correspond to the medieval standard. A higher load limit could be set by metal processing in the wood and better filling material.
That means bigger overhangs, balconies and crown molding (everything has weight)
The use of high-quality and unusual half-timbering is then only for the high class, because money is not an issue there.
A typical Timbered Colum design can therefore be circumvented by technical inventions. VERY RARELY!!!
CONCLUSION: Not every German half-timbered house makes structural sense from the outside. Many are decorative strips with a more stable substructure and some structurally important beams.
Medieval Half Timbering only by sticking the wood into each other (NO NAILS/METAL):

The White Stripe under the Half Timbered Oak Structure is a treshhold.
The threshold serves as the lower boundary of the half-timbered wall. It is usually run continuously and without interruptions over the entire length of the structure. Due to its location close to the ground, the sleeper is heavily exposed to local conditions. In order to protect it from rising damp, it is usually provided with a pad. In this way, waterlogging can be prevented.
Trusses consist of horizontal, vertical and degree timbers. These are divided into different components and all serve a different purpose.



_________________HORIZONTAL______________________________________VERTICAL_______________________________________________DEGREE
The cross has 2 functions. On the one hand structurally as a parapet bar in the framework. On the other hand, it is a decorative strip:

Medieval Construction:
The typical way of building a half-timbered structure in the Middle Ages was to stick it together. Classic stand structure with infill. The wood usually bears the ENTIRE WEIGHT.
During this time, there was usually still a post construction with posts reaching over all floors and a wide post position. The horizontal stiffening was often done irregularly with swords and ligaments.
But it also depends on the Infill between:
-Bricks:
Advantages: Bricks are particularly durable and impress with their high compressive strength. At the same time, they also serve as additional load transfer.
Disadvantages: Bricks make an unfavorable contribution to the living environment and insulation of a house.
The infill with bricks is used particularly frequently in northern Germany.
-Natural Stone
Natural stones are rarely used for the infill as they do not provide good insulation in winter.
Most used natural stones: quarry and sandstone.
-MOST COMMON: Clay, mixed with small crushed wood, dirt, Hemp, Straw and whatever they found to fill it with
Advantages: Clay impresses with its ability to absorb and release moisture. The infill can adapt to the swelling and shrinking of the timber construction of the framework.
Disadvantages: Clay is usually not resilient. So there is no possibility that the infill can also be used for load transfer.
Stalking with clay plaster is used particularly frequently in southern Germany. Traditionally, straw or something similar is added to the clay during processing.
Conclusion: The most common Variant of Infill DOES NOT SUPPORTS any structure.
This leads to the assumption that typical medieval half-timbered houses, especially the fronts, usually do not have wide and heavy overhangs and floors, since the weight cannot be dissipated downwards.
"The Simpler -> the better"
If the foundation and the ground floor consist entirely of stone, one can consider different and unusual construction methods as described above, since the stone bears the load. (only high class or rich middle class, utility building)
Many half-timbered houses only have a wooden frame from the roof truss. That means all the weight of the roof is on the wood -> the weight is dissipated down through the beams. With too much overhang, i.e. more than 2 blocks in Minecraft, the weight cannot be supported. Especially not if the whole building is made of half-timbering with normal infill.
Imgur Link with Structural Plans:
Imgur Link with good examples to my points i talked about:
I hope this gave a better overview of overhangs, thick beams and structural differences. If there is personal interest, I can also provide more information.
#CHEERS TO ALL THE CARPENTERS
greetings from the Onionknight
Last edited:












