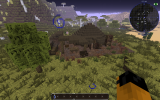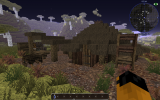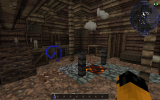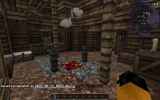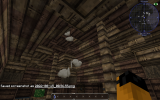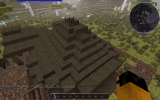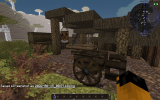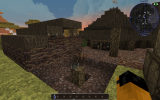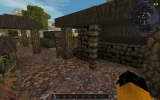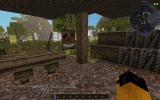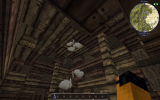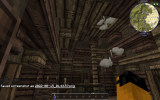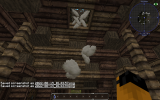What is your Minecraft username?
KuhlDK
What is your age?
25+
In what country are you living?
Denmark
Where did you first hear about WesterosCraft?
Youtube
What do you like the most about GoT/ASoIaF?
I use to do LARP, and have always been a big fan of fantasy and the medieval stuff. GoT, having both, easily caught my interest. I really enjoy how well written the story is, with all the twists and turns.
What is your favorite build on our server?
Oh boy - thats a good question. Probably The Wall. Or The Eyrie.. Or ..
I just love when builds look very "incorporated" into the surroundings.
Why do you want to join our server?
Cliché answer maybe - I enjoy GoT, and I enjoy Minecraft - specifically building in Minecraft.
When I visit the server, it seems like people have a good time with eachother, which is also very important to me. Would love to contribute to the positive vibe
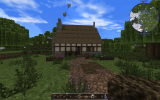
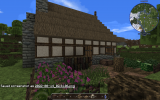
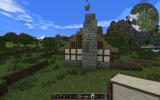
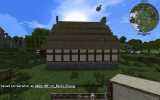
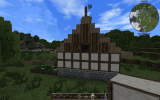
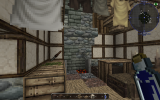
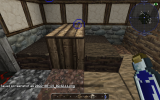
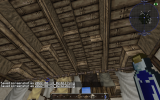
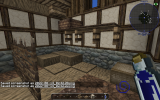
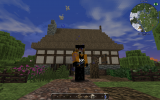
Did you follow the application rules?
You know nothing, Jon Snow
KuhlDK
What is your age?
25+
In what country are you living?
Denmark
Where did you first hear about WesterosCraft?
Youtube
What do you like the most about GoT/ASoIaF?
I use to do LARP, and have always been a big fan of fantasy and the medieval stuff. GoT, having both, easily caught my interest. I really enjoy how well written the story is, with all the twists and turns.
What is your favorite build on our server?
Oh boy - thats a good question. Probably The Wall. Or The Eyrie.. Or ..
I just love when builds look very "incorporated" into the surroundings.
Why do you want to join our server?
Cliché answer maybe - I enjoy GoT, and I enjoy Minecraft - specifically building in Minecraft.
When I visit the server, it seems like people have a good time with eachother, which is also very important to me. Would love to contribute to the positive vibe










Did you follow the application rules?
You know nothing, Jon Snow







