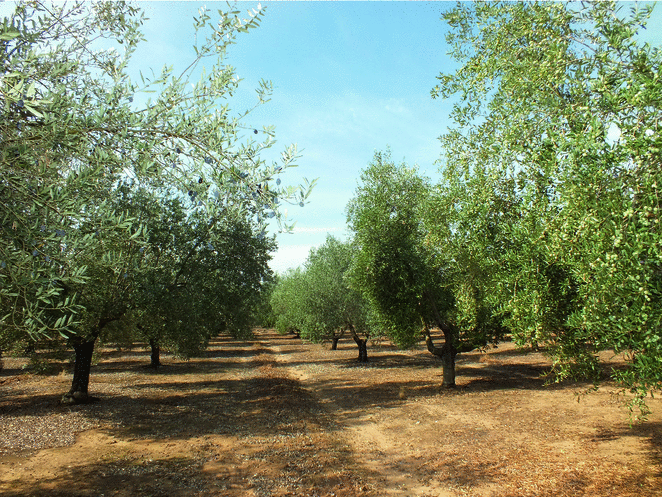Immersion Project
Builders: Margaery
Coords: 7760, y , 23459
East of Ghost Hill

Research/Inspiration
My main reason for this immersion project is to add a degree of self-sufficiency to the Ghost Hill region by creating a food source for the smallfolk of the region. Since Ghost Hill is in an especially arid region I have mostly gone into growing techniques in the Palestine and North Africa region particularly with olive growing.



Plans
The general gist of this area is to have an area to process and brine olives in order for them to be edible, 3-4 houses around the processing facility, the groves themselves, veggie patches for the people who process the olives, an area where brined olives and processed olive oil is buried in clay jars for storage, and 2-3 houses in the very periphery of the groves further east where the labourers live.
This is a basic layout of the land:

And here is the general layout of what I want to be done

Tests
The basic architecture of this project will be a replication of current Ghost Hill architecture:



But considering that this is intended to be a more rural area I am going to be making a few alternations, primarily a lack of mosaic and dirtier whitewash and humbler decorations. I have also included an example of how I envision the olive groves to look like utilizing the new sandy grass.



Builders: Margaery
Coords: 7760, y , 23459
East of Ghost Hill

Research/Inspiration
My main reason for this immersion project is to add a degree of self-sufficiency to the Ghost Hill region by creating a food source for the smallfolk of the region. Since Ghost Hill is in an especially arid region I have mostly gone into growing techniques in the Palestine and North Africa region particularly with olive growing.



Plans
The general gist of this area is to have an area to process and brine olives in order for them to be edible, 3-4 houses around the processing facility, the groves themselves, veggie patches for the people who process the olives, an area where brined olives and processed olive oil is buried in clay jars for storage, and 2-3 houses in the very periphery of the groves further east where the labourers live.
This is a basic layout of the land:

And here is the general layout of what I want to be done

Tests
The basic architecture of this project will be a replication of current Ghost Hill architecture:



But considering that this is intended to be a more rural area I am going to be making a few alternations, primarily a lack of mosaic and dirtier whitewash and humbler decorations. I have also included an example of how I envision the olive groves to look like utilizing the new sandy grass.



Last edited by a moderator:











