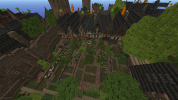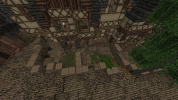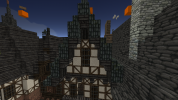Not related to the application, but something's happened with the server. I couldn't access it due to a lack of various mods, and now that I've installed them, the WCOnlinePictureFrame is crashing the game. Is there a solution for this?
Dadsday105 Builder Application
- Thread starter Dadsday105
- Start date
-
The Spring 2023 edition of The Rookery is now out! Take a look to see the latest builds, guides, progress and development updates on the upcoming 1.18.2 switch. You can read it here:
https://indd.adobe.com/view/f943da18-ed77-4d55-845d-fee9bfa14247
You are using an out of date browser. It may not display this or other websites correctly.
You should upgrade or use an alternative browser.
You should upgrade or use an alternative browser.
Hey!
Sorry, but I'm not sure what the problem could be :/ If you have Discord you can have a look at the #techsupport channel in our server, here's the invite: https://discord.com/invite/pBS5TH4
Alternatively you can try installing another launcher or manually building a custom launcher, here are the guides for that: https://westeroscraft.com/modpack
I hope you it helps somehow, sorry I wasn't able to assist more! I'll also send here the feedback on your last submission very soon
Sorry, but I'm not sure what the problem could be :/ If you have Discord you can have a look at the #techsupport channel in our server, here's the invite: https://discord.com/invite/pBS5TH4
Alternatively you can try installing another launcher or manually building a custom launcher, here are the guides for that: https://westeroscraft.com/modpack
I hope you it helps somehow, sorry I wasn't able to assist more! I'll also send here the feedback on your last submission very soon
Hey Dadsday!
Overall you did a very good job with this house, but despite that there're some points for improvement, so to the feedback:
I think you're ready for a bigger house now, so for your next challenge please make a middle-class house in the style of Duskendale, including a reasonably-sized yard. You can find good examples inside the town near /warp ddnorth. If you have any questions feel free to ask.
Good luck!
Overall you did a very good job with this house, but despite that there're some points for improvement, so to the feedback:
- First thing is the gradient, I noticed you decided to use the stone one rather than the plaster, even with it not having examples in the hamlet, very nice! Though there are some problems in execution. Usually you want to stick to the blocks shown in the guide, so I wouldn't use the arbor brick block - I also think the block doesn't fit very well with the others. In its place you should use the Monochrome Sandstone block. Same goes for the chimney and the slabs in the door and windows.
- Another point on the gradient is that the blocks should follow a pattern from darker to brighter, so in this case it should go like this: Monochrome Sandstone>Arbor Cobblestone>Lannisport Light Brick. And then having the Oldtown Brick at the top, like you did.
- For the windows, don't forget to add the shutters. Also, the way in the Tor style to make the 1x1 windows should be by either using the lannisport arrowslit instead of the arbor one.
- I think the bush wouldn't fit very well in the dry weather of the region. You could try making it smaller or using the space for something else.
- Your interiors are getting better! But the house still feels somewhat empty. One way of occupying space without overcrowding it is using thatch carpets, you could add one in the middle of the house or near the bed and I believe it could help. You could also have more a little more storage, with a couple baskets or crates near the area with the fishes or even a chest close to the bed.
- I would save the stool block for middle and high-class houses. One equivalent you can use for low-class houses are dark thatch slabs and leather slabs.
- You forgot to add rafters.
I think you're ready for a bigger house now, so for your next challenge please make a middle-class house in the style of Duskendale, including a reasonably-sized yard. You can find good examples inside the town near /warp ddnorth. If you have any questions feel free to ask.
Good luck!
Hey Dadsday!
I think you had a good grasp at the Duskendale style, but I think there are a few issues:

These big yards in the back of the houses were the ones I meant. They would be used mostly to grow food or as working space.

Notice how in these the gardens don't need to be divided from the rest of the yard with bars or fences. And how the ground is made using a mix of the stormlands blocks I said.
Good luck!
I think you had a good grasp at the Duskendale style, but I think there are a few issues:
- I think you might be having trouble with Optifine again, as here I see that the stairs are not connecting properly. I would check that and the resource pack just to be sure.
- I think you accidently got the wrong slate for the roof. The one you're using is the blue slate, while the one used in Duskendale is the black one. It's comprenhesible for that to happen, since they are very similar, but be careful. The blue slate is used in very few places curretly. In the top, make sure the full slate block is one block above the stair, like you did in the other "steps" of the roof, similar to how it is in the example bellow. And also the overhang of the roof should have wooden supports, like in the example:
- I might've not been clear enough when I asked for the yard, but I meant those in the example bellow. That being said on the one you did I wouldn't use the sandstone in the floor, but rather just dirt and gravel or a mix of stormlands brick and stormlands dark cobblestone. I have the impression too that the iron bars and the fountain are somewhat out of place. For the crops, you want to keep in mind that most of the times people use the gardens to grow plants that they would consume rather than just for decoration.

These big yards in the back of the houses were the ones I meant. They would be used mostly to grow food or as working space.

Notice how in these the gardens don't need to be divided from the rest of the yard with bars or fences. And how the ground is made using a mix of the stormlands blocks I said.
- I can't see very well the front of the house to give feedback on the daub pattern, please take a screenshot of the front of the house for the next challenges. But from what I can see seems like you did a solid attempt. The important thing with those patterns is to make something that structully feasible, that can hold the walls in place.
- For the house overhang, instead of using the dun blocks as its support I think wooden stairs/slabs would be more appropriate in that position, as I have the impression the dun bricks would be too heavy to be sustained in that way.
- The chimney/fireplace seems too have a very clunky base again. Unless you're doing a fireplace for a very big room in a very rich house or a big furnace people would use to work (like in a bakery, for example) you don't need to make it 2 blocks deep. It occupies more space without the need to, looks somewhat out of proportion and in the case of a town like Duskendale you would probably interfere in the space of another house plot.
- Remember that you have to cover all sides apart from the front in blocks like the drawers, that has the same apperance in all directions. You used multiple ones in this house without covering their sides.
- I think the organization of the house also needs some improvement. For example, it would make sense to have the table for eating either in the kitchen or near it, maybe in the same floor; it feels distant in a relatively small house to have it in a closed room upstairs when there's enough space for a small table in the kitchen. In the second floor, in the place of the dining room you could have, for example, another bedroom.
- The bedroom you made is very empty. It doesn't feel lived in. You could try rearanging the interiors to make it slightly bigger and including more decorations and furniture, without overdoing it of course. A window would also help. Just try to think how you would want your room to be practicle and functional if you lived there, taking into account the limitations of the medieval times, the fact that they are middle-class and, naturally, the blocks we have.
- In the last floor it's strange for it to be so empty. Instead of the table and papers you could make this area into storage space, with baskets and sacks and maybe some spider webs hanging in the rafters. You could also add extra sleeping space with a few straw beds in a corner. Also remember that being able to read was something very rare in the medieval time. If their work didn't require any sort of reading, would be extremely unlikely that a middle-class household would have someone able to read between themselves.
Good luck!
Just looking to note, my keyboard broke and won't be fixed for another week at least. Just placing this here so that the app doesn't get removed due to expiry.Hey Dadsday!
I think you had a good grasp at the Duskendale style, but I think there are a few issues:
- I think you might be having trouble with Optifine again, as here I see that the stairs are not connecting properly. I would check that and the resource pack just to be sure.
- I think you accidently got the wrong slate for the roof. The one you're using is the blue slate, while the one used in Duskendale is the black one. It's comprenhesible for that to happen, since they are very similar, but be careful. The blue slate is used in very few places curretly. In the top, make sure the full slate block is one block above the stair, like you did in the other "steps" of the roof, similar to how it is in the example bellow. And also the overhang of the roof should have wooden supports, like in the example:
- I might've not been clear enough when I asked for the yard, but I meant those in the example bellow. That being said on the one you did I wouldn't use the sandstone in the floor, but rather just dirt and gravel or a mix of stormlands brick and stormlands dark cobblestone. I have the impression too that the iron bars and the fountain are somewhat out of place. For the crops, you want to keep in mind that most of the times people use the gardens to grow plants that they would consume rather than just for decoration.
View attachment 11588
These big yards in the back of the houses were the ones I meant. They would be used mostly to grow food or as working space.
View attachment 11589
Notice how in these the gardens don't need to be divided from the rest of the yard with bars or fences. And how the ground is made using a mix of the stormlands blocks I said.I think that should cover everything. There were a few more points to cover this time, be sure to read carefully and feel free to ask me if didn't understand something. After that you can focus on your next challenge: please make a middle-class house in the style of Old Anchor (/warp oatown). Remember to include a reasonably-sized yard again and also give the house a profession (you can find many examples in the town, but to say a few it could be a baker, a cobbler, a smith, etc.).
- I can't see very well the front of the house to give feedback on the daub pattern, please take a screenshot of the front of the house for the next challenges. But from what I can see seems like you did a solid attempt. The important thing with those patterns is to make something that structully feasible, that can hold the walls in place.
- For the house overhang, instead of using the dun blocks as its support I think wooden stairs/slabs would be more appropriate in that position, as I have the impression the dun bricks would be too heavy to be sustained in that way.
- The chimney/fireplace seems too have a very clunky base again. Unless you're doing a fireplace for a very big room in a very rich house or a big furnace people would use to work (like in a bakery, for example) you don't need to make it 2 blocks deep. It occupies more space without the need to, looks somewhat out of proportion and in the case of a town like Duskendale you would probably interfere in the space of another house plot.
- Remember that you have to cover all sides apart from the front in blocks like the drawers, that has the same apperance in all directions. You used multiple ones in this house without covering their sides.
- I think the organization of the house also needs some improvement. For example, it would make sense to have the table for eating either in the kitchen or near it, maybe in the same floor; it feels distant in a relatively small house to have it in a closed room upstairs when there's enough space for a small table in the kitchen. In the second floor, in the place of the dining room you could have, for example, another bedroom.
- The bedroom you made is very empty. It doesn't feel lived in. You could try rearanging the interiors to make it slightly bigger and including more decorations and furniture, without overdoing it of course. A window would also help. Just try to think how you would want your room to be practicle and functional if you lived there, taking into account the limitations of the medieval times, the fact that they are middle-class and, naturally, the blocks we have.
- In the last floor it's strange for it to be so empty. Instead of the table and papers you could make this area into storage space, with baskets and sacks and maybe some spider webs hanging in the rafters. You could also add extra sleeping space with a few straw beds in a corner. Also remember that being able to read was something very rare in the medieval time. If their work didn't require any sort of reading, would be extremely unlikely that a middle-class household would have someone able to read between themselves.
Good luck!
Share:








