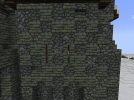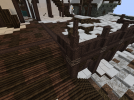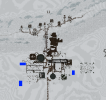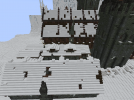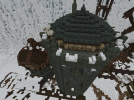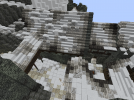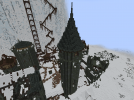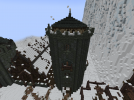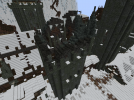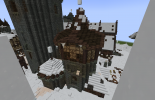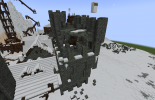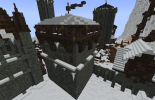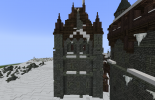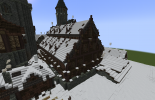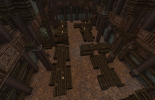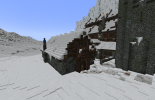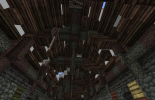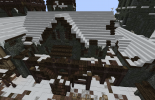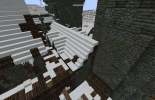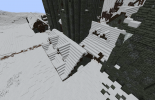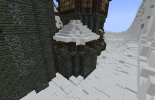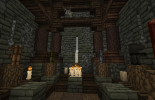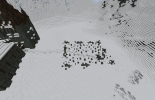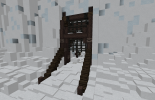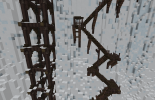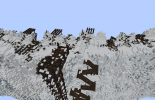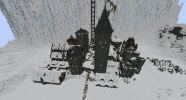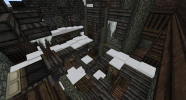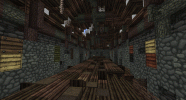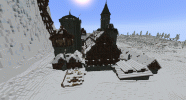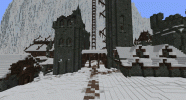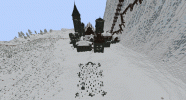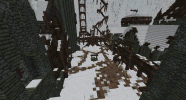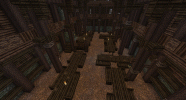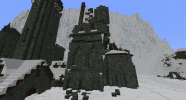Dark Greetings.
To cap off the Wall Server Build I'll be looking to apply the pro forma updates to Castle Black that we've made to the other castles.
CB was one of our earliest completed castles, so aside from adding the new blocks/cycler options, there's also the chance a piece of canon or two were missed.
Ric's previously spotted the Wall tunnel could use a few more features like extra gates and murder holes.
If anyone else had thoughts on areas to improve, would be great if they were noted here.
I've barely begun to take a proper look myself, but my initial thoughts would be:
- Adding more walls/ruins/small outlying structures outside the current castle footprint.
- Expanding the lichyard, make it less of a square box, more sprawling and adding the ancient tombs mentioned ADoD.
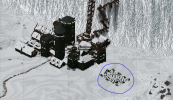
To cap off the Wall Server Build I'll be looking to apply the pro forma updates to Castle Black that we've made to the other castles.
CB was one of our earliest completed castles, so aside from adding the new blocks/cycler options, there's also the chance a piece of canon or two were missed.
Ric's previously spotted the Wall tunnel could use a few more features like extra gates and murder holes.
If anyone else had thoughts on areas to improve, would be great if they were noted here.
I've barely begun to take a proper look myself, but my initial thoughts would be:
- Adding more walls/ruins/small outlying structures outside the current castle footprint.
- Expanding the lichyard, make it less of a square box, more sprawling and adding the ancient tombs mentioned ADoD.











