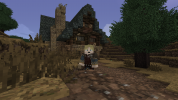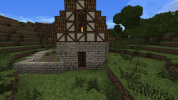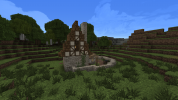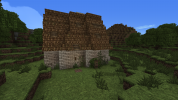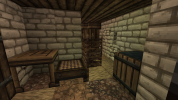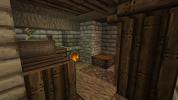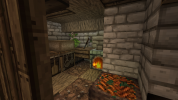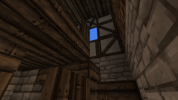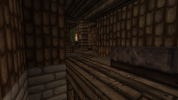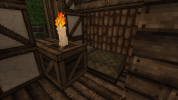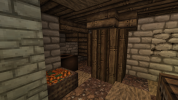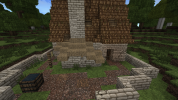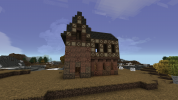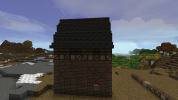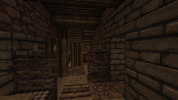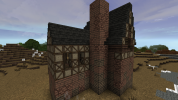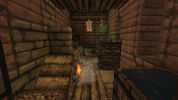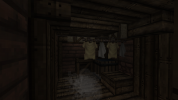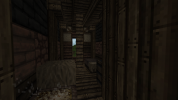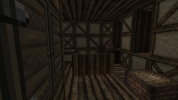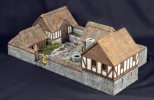What is your Minecraft username?
Visstick9
What is your age?
17-20
In what country are you living?
Belgium
Where did you first hear about WesterosCraft?
Youtube
What do you like the most about GoT/ASoIaF?
I love Fantasy stories like A song of ice and fire or The Lord of the Rings, i'm also a fan of castles and epic battles like Blackwater Bay. My personal favorite character is Theon Greyjoy because he is very interesting, he goes trough a lot of character development : from being a cocky guy to the weak Reek after Ramsay tortured him. In the show his story line pays of quite well in comparison to other characters.
What is your favorite build on our server?
My favorite build is the Pyke castle because I like the Greyjoy house an i'm a huge fan of the way the islands on which the towers stand look.
Why do you want to join our server?
I'd love to join the server because I love A song of ice and Fire and Minecraft and it would be amazing if I could use my building skills to realize this world within the game.
Tell us about your build.
I built a simple peasant house, i'm not sure whether I made it too big, but the style is based of some of the buildings around the Ashemark castle with the black slate roof and the vivid dark sandstone walls.
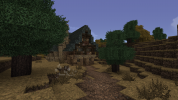
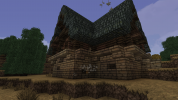
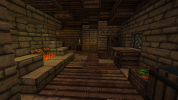
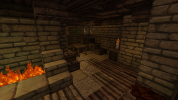
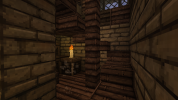
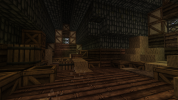
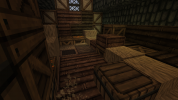
Did you follow the application rules?
You know nothing, Jon Snow
Visstick9
What is your age?
17-20
In what country are you living?
Belgium
Where did you first hear about WesterosCraft?
Youtube
What do you like the most about GoT/ASoIaF?
I love Fantasy stories like A song of ice and fire or The Lord of the Rings, i'm also a fan of castles and epic battles like Blackwater Bay. My personal favorite character is Theon Greyjoy because he is very interesting, he goes trough a lot of character development : from being a cocky guy to the weak Reek after Ramsay tortured him. In the show his story line pays of quite well in comparison to other characters.
What is your favorite build on our server?
My favorite build is the Pyke castle because I like the Greyjoy house an i'm a huge fan of the way the islands on which the towers stand look.
Why do you want to join our server?
I'd love to join the server because I love A song of ice and Fire and Minecraft and it would be amazing if I could use my building skills to realize this world within the game.
Tell us about your build.
I built a simple peasant house, i'm not sure whether I made it too big, but the style is based of some of the buildings around the Ashemark castle with the black slate roof and the vivid dark sandstone walls.







Did you follow the application rules?
You know nothing, Jon Snow

