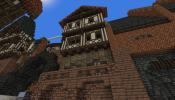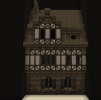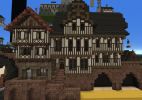Generalmcnugget and I would hereby like to apply for an update of the Street of Flour.
Description:
Street of Flour is located on the southern side of the Hill of Rhaenys. It overlooks the maze-like streets of Fleabottom. It is home to numerous bakeries. It is mentioned a few times in books one and two. In Game of Thrones, Arya visits the street, catches a pigeon and loves the scent of the bakeries.
In A Clash of Kings, Tyrion notices guards outside the doors of all the bakeries at the street, as the food shortage sets in.
Current State:
The street is home to bakeries, a few warehouses mainly for flour, some multi-tennant buildings and a lot of bakeries. The first row of houses towers over Fleabottom.
Update Plans:
We would like to overhaul the entire street. Medieval bakers were wealthy and highly organized through guilds, and we want the street to show this.
Our vision of the street has tall buildings overhanging both fleabottom and the Street of Flour itself.
From fleabottom, the poor would look up onto imposing buildings reaching out over the side of the hill. From big windows, the inhabitants would have great views over fleabottom and up towards the Red Keep.
The street itself will have tall buildings on both sides, with the hillside ones being taller than the fleabottom side buildings. This is both because technically, they have their bottom 2-3 floors dug into the hillside but also so you will get a sense of the hill incline despite them being built upon.
The architectual style will be clean with mostly Timber Oak, White Daub buildings with oak shutters interspersed with a few timber buildings. The hillside buildings will feature 2 bottom floors of stone to support the hillside.
The buildings will decline in size as one gets nearer to the end of the street.
The granaries will be moved from their current location centralised on the street towards the eastern entrance to the street. The granary will still be easily accessible to the bakers, but we want to move the granaries to give the prominent real estate to the bakers.
At the center of the street will be the guild hall with a big vaulted space at ground level for the sale of bread in any quantity and quality. Carts are to move in and out of this space going to/returning from deliveries.
Most of the bakeries will be "brown" bakeries. These produce huge amounts of bread of a poorer quality of flour. The brown bakeries will not sell bread locally, but will sell their bread in carts around the city, will deliver bread to their clients directly or sell their bread through the guild hall.
There will also be a few "white" bakeries. These will be high class and will focus on selling the highest quality bread to the nobility and the rich. The white bakeries will sell bread from their own premises as well as running deliveries.
The street will also host at least one butchery. The butcher will not sell any meat locally, but will instead sell engros to the bakeries for meat pies.
We will not make any changes to the streets of the district except minor ones. There will not be any new roads between the Street of Flour and fleabottom. Theres already access from both ends.
Gradients for the foundations:
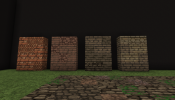
Testhouses (you can visit these at /warp nuggs):
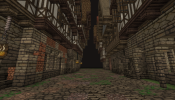
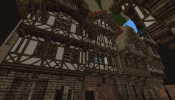
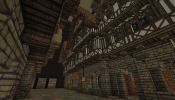
A few houses pasted in at the edge of Fleabottom to showcase how the street would look from it's most prominent angle:
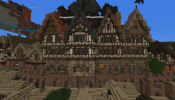
Description:
Street of Flour is located on the southern side of the Hill of Rhaenys. It overlooks the maze-like streets of Fleabottom. It is home to numerous bakeries. It is mentioned a few times in books one and two. In Game of Thrones, Arya visits the street, catches a pigeon and loves the scent of the bakeries.
In A Clash of Kings, Tyrion notices guards outside the doors of all the bakeries at the street, as the food shortage sets in.
Current State:
The street is home to bakeries, a few warehouses mainly for flour, some multi-tennant buildings and a lot of bakeries. The first row of houses towers over Fleabottom.
Update Plans:
We would like to overhaul the entire street. Medieval bakers were wealthy and highly organized through guilds, and we want the street to show this.
Our vision of the street has tall buildings overhanging both fleabottom and the Street of Flour itself.
From fleabottom, the poor would look up onto imposing buildings reaching out over the side of the hill. From big windows, the inhabitants would have great views over fleabottom and up towards the Red Keep.
The street itself will have tall buildings on both sides, with the hillside ones being taller than the fleabottom side buildings. This is both because technically, they have their bottom 2-3 floors dug into the hillside but also so you will get a sense of the hill incline despite them being built upon.
The architectual style will be clean with mostly Timber Oak, White Daub buildings with oak shutters interspersed with a few timber buildings. The hillside buildings will feature 2 bottom floors of stone to support the hillside.
The buildings will decline in size as one gets nearer to the end of the street.
The granaries will be moved from their current location centralised on the street towards the eastern entrance to the street. The granary will still be easily accessible to the bakers, but we want to move the granaries to give the prominent real estate to the bakers.
At the center of the street will be the guild hall with a big vaulted space at ground level for the sale of bread in any quantity and quality. Carts are to move in and out of this space going to/returning from deliveries.
Most of the bakeries will be "brown" bakeries. These produce huge amounts of bread of a poorer quality of flour. The brown bakeries will not sell bread locally, but will sell their bread in carts around the city, will deliver bread to their clients directly or sell their bread through the guild hall.
There will also be a few "white" bakeries. These will be high class and will focus on selling the highest quality bread to the nobility and the rich. The white bakeries will sell bread from their own premises as well as running deliveries.
The street will also host at least one butchery. The butcher will not sell any meat locally, but will instead sell engros to the bakeries for meat pies.
We will not make any changes to the streets of the district except minor ones. There will not be any new roads between the Street of Flour and fleabottom. Theres already access from both ends.
Gradients for the foundations:

Testhouses (you can visit these at /warp nuggs):



A few houses pasted in at the edge of Fleabottom to showcase how the street would look from it's most prominent angle:












