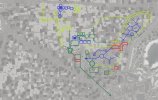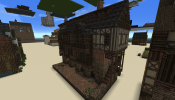Approved KL Update Application, District 23B "Pigrun Alley, and Livestock Market"
- Thread starter jmcmarq
- Start date
-
The Spring 2023 edition of The Rookery is now out! Take a look to see the latest builds, guides, progress and development updates on the upcoming 1.18.2 switch. You can read it here:
https://indd.adobe.com/view/f943da18-ed77-4d55-845d-fee9bfa14247
You are using an out of date browser. It may not display this or other websites correctly.
You should upgrade or use an alternative browser.
You should upgrade or use an alternative browser.
Hey jmc,
Your plans look pretty good to me! I'm glad that you're focused on preserving the current Pigrun Alley, since it is a beautifully done area. Make sure you're careful around the stream that runs through the area and the entrances to the undercity as well (I'm sure you remember where those all are though!).
I approve. I talked to Codd and he gives his ceremonial seal of approval too. Please make sure to run the plotting by me before opening it up for builders, though.
Your plans look pretty good to me! I'm glad that you're focused on preserving the current Pigrun Alley, since it is a beautifully done area. Make sure you're careful around the stream that runs through the area and the entrances to the undercity as well (I'm sure you remember where those all are though!).
I approve. I talked to Codd and he gives his ceremonial seal of approval too. Please make sure to run the plotting by me before opening it up for builders, though.
Don´t worry about that, the Pisswater is Sacred for this update, es being Canon, my idea is to maintain it entirely! hawever, as ploting is a bit comfusing in this area, i will have to cut a bit the clunky overhangs, to ease the update tasks to builders.Hey jmc,
Your plans look pretty good to me! I'm glad that you're focused on preserving the current Pigrun Alley, since it is a beautifully done area. Make sure you're careful around the stream that runs through the area and the entrances to the undercity as well (I'm sure you remember where those all are though!).
I approve. I talked to Codd and he gives his ceremonial seal of approval too. Please make sure to run the plotting by me before opening it up for builders, though.
Thanks JMC
Hey jmc,
I'm going to ask you to put building on hold temporarily (anyone who has a WIP house can keep working on it) - I want to go through the plotting with you in detail when I have a chunk of time. I also want to see some more detailed plans of the changes you're intending to do for the underground areas; I don't think I was aware of the extent of the modifications you were planning.
I'm going to ask you to put building on hold temporarily (anyone who has a WIP house can keep working on it) - I want to go through the plotting with you in detail when I have a chunk of time. I also want to see some more detailed plans of the changes you're intending to do for the underground areas; I don't think I was aware of the extent of the modifications you were planning.
Last edited:
In most areas the ploting is almost the same, I put the layouts because the area is really confused due to the crampness, as well as the presence of slopes which can induce into confusion to the ones who can build a house in the district, in addition I am adapting the shape of some houses to the paths of the diagonal streets because i don´t know any medieval city with diagonal streets with the houses put in ortogonal shapes looking sawtooths. most relevant changes have been included in the project, and the tunnels my idea is to raise them a bit because some of them were too deep (30blocks at least) making them unreliable, so i am moving them slightly, as well as to relocate the chambers to make them less confusing to navigate, the current entrances are going to be maintained, as well as 3 new ones are going to be added. About the 90% of the layouts of the houses in the district are going to be maintained.Hey jmc,
I'm going to ask you to put building on hold temporarily (anyone who has a WIP house can keep working on it) - I want to go through the plotting with you in detail when I have a chunk of time. I also want to see some more detailed plans of the changes you're intending to do for the underground areas; I don't think I was aware of the extent of the modifications you were planning.
I just want to go through the plotting with you in-game - I mentioned in my approval to “Please make sure to run the plotting by me before opening it up for builders”, meaning to have me approve the in-game plotting before the district is opened. I should be able to get on tomorrow during your timezone.
I wouldn’t mind some more changes to the plotting of some of the streets adjacent to Pigrun Alley. Currently they feel a bit too sterile for such a poor area, and I think the plotting can be made a little more interesting/haphazard (like Pigrun Alley already does a good job with).
Would you be able to create a map just showing the full extent of the tunnel revisions you have planned?
I wouldn’t mind some more changes to the plotting of some of the streets adjacent to Pigrun Alley. Currently they feel a bit too sterile for such a poor area, and I think the plotting can be made a little more interesting/haphazard (like Pigrun Alley already does a good job with).
Would you be able to create a map just showing the full extent of the tunnel revisions you have planned?
In the inage avove, i show my plans for the tunnels, the main changes to overcome are going to be limited to the movement of chambers,a s well as the update of some, 3 new entries are going to be built, as well as 2 chambers in the catacaombs are going to be redo (the red ones)
Having talked to jmc in-game today, this district has been reopened (but it'll be split into smaller phases due to the complexity of the district). I also talked about plans for the tunnels and suggested a few changes; I think I'm fine with these now.
Hi jmc, when you have time can you check my question out i placed on melons around my current 2 builds.
When building the roofs, the plotting outline for height. Is this the height you want the roof to go to or just the shape of the roof you want there. If yes and the roofs are getting that much taller 2-5 blocks do you want a room in the attic or just a higher ceiling on the upper floor?
Sorry if these questions sound dumb i don't want to break anything. - Flip
When building the roofs, the plotting outline for height. Is this the height you want the roof to go to or just the shape of the roof you want there. If yes and the roofs are getting that much taller 2-5 blocks do you want a room in the attic or just a higher ceiling on the upper floor?
Sorry if these questions sound dumb i don't want to break anything. - Flip
The gray laine is the max height is related to the the top roof ridge, and is "orientative", this means you have a margin of 1-2blocks up/down to build the roof, the only thing madatory is the roof direction. The plot layout, is the plan of the building in the contact with the fllor, this means is orientative also, you can add overhangs in the margin of 1-2 blocks from the layout, but with the condition you must NEVER overlap a neighbouring house.Hi jmc, when you have time can you check my question out i placed on melons around my current 2 builds.
When building the roofs, the plotting outline for height. Is this the height you want the roof to go to or just the shape of the roof you want there. If yes and the roofs are getting that much taller 2-5 blocks do you want a room in the attic or just a higher ceiling on the upper floor?
Sorry if these questions sound dumb i don't want to break anything. - Flip
hello, the phase 1 of the district is about to be finished (only one ouse remains) this way i request please the overseing of it, and the overseing of the opening of the phase 2.
Thanks
jmcmarq
Thanks
jmcmarq
Hello all! Wanted to just say how amazing this district is coming along. There are some concerns though I wanted to raise as I think it could benefit the district furthermore.
1. The phase 2 of KL 23b is underway with a new sub district along Pigrun Alley being built in an Edinburgh style. This style is very old and works perfectly for a 'nasty' and 'dirty' type of vibe but not for the current area. The area is located on the side of a hill so building and carrying all of those stone materials would not be feasible. I think the height is also a concern as some of the houses are reaching aprox 20 blocks in height.
2. I'm feel that the district has an underlining lack of cohesion. Certain areas in my opinion do not blend well with each other and stand out in areas. In my opinion the style guide for the district should be more than a pallet suggestion but rather a 'building guide' containing do's and don'ts, something I feel the kl update has lacked a lot of.
Please feel free to comment or add on. I in no way want JMC to feel discouraged and overwhelmed but rather a push of endearment.
1. The phase 2 of KL 23b is underway with a new sub district along Pigrun Alley being built in an Edinburgh style. This style is very old and works perfectly for a 'nasty' and 'dirty' type of vibe but not for the current area. The area is located on the side of a hill so building and carrying all of those stone materials would not be feasible. I think the height is also a concern as some of the houses are reaching aprox 20 blocks in height.
2. I'm feel that the district has an underlining lack of cohesion. Certain areas in my opinion do not blend well with each other and stand out in areas. In my opinion the style guide for the district should be more than a pallet suggestion but rather a 'building guide' containing do's and don'ts, something I feel the kl update has lacked a lot of.
Please feel free to comment or add on. I in no way want JMC to feel discouraged and overwhelmed but rather a push of endearment.
Helloooo ooooo ooooo!!! to everybody,
As my district is a rellay crytical one, and the area surrounding aegons way and livestock market is part of the flea bottom, i am not going to open a new phase until the flea bottom style and facts are fixed, in addition, to make the area more coherent and to follow the canon of the flea bottom, i am considering to relocate the livestock market sqaure to a new location, implying that operation the replaning from zero of a large area of the district, here i show us the graph
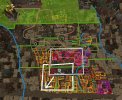
my idea is to relocate teh livestock market square in the corner of the district (white), and doing a new replanning of the Pisswater bend (blue) and the area that is currently the livestock market (red lines), the pigrun alley will delimitate the official south bound of the flea bottom. being considered as part of it all the houses plotted with in the image. This means ia am going to coop with ravish me red aor whoever who want to discuss and to setup the flea bottom style and tips for the kl redo under the oversee of the mods and pizza.
This supose my kl district is going to be temporally closed, except for the areas formerly opened located in the slopes of Aegon hill, being my works rigt now focused in the imporvement of tunnels and catacombs in the area.
Thanks
Jmc
As my district is a rellay crytical one, and the area surrounding aegons way and livestock market is part of the flea bottom, i am not going to open a new phase until the flea bottom style and facts are fixed, in addition, to make the area more coherent and to follow the canon of the flea bottom, i am considering to relocate the livestock market sqaure to a new location, implying that operation the replaning from zero of a large area of the district, here i show us the graph

my idea is to relocate teh livestock market square in the corner of the district (white), and doing a new replanning of the Pisswater bend (blue) and the area that is currently the livestock market (red lines), the pigrun alley will delimitate the official south bound of the flea bottom. being considered as part of it all the houses plotted with in the image. This means ia am going to coop with ravish me red aor whoever who want to discuss and to setup the flea bottom style and tips for the kl redo under the oversee of the mods and pizza.
This supose my kl district is going to be temporally closed, except for the areas formerly opened located in the slopes of Aegon hill, being my works rigt now focused in the imporvement of tunnels and catacombs in the area.
Thanks
Jmc
jmcmarq I saw you message in chat asking for a daub block with wattle material. I made this in 30 seconds what do you think. Its just the daub block with the wattle fence on top. Was something along these lines what you are aiming for?
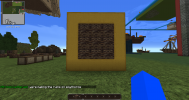
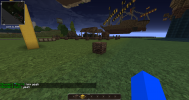
I don't know the rules on editing the texture so hope its OK. - Flip


I don't know the rules on editing the texture so hope its OK. - Flip
Hey jmc.
I just made a copy of the Westeros craft texture pack and deleted everything so now I have a test "overlay" pack.
Here just made a quick retexture of stone_andesite.png for this test but you can make a texture for any block in the Minecraft folder I'm not sure on the custom blocks. Below I have linked my overlay texture pack here, put it in your resource packs folder and make sure its at the top of the list,
Also the best way is still using this https://forum.westeroscraft.com/form/block-request-form.7/select , and maybe posting your tests there.
- Flip
I just made a copy of the Westeros craft texture pack and deleted everything so now I have a test "overlay" pack.
Here just made a quick retexture of stone_andesite.png for this test but you can make a texture for any block in the Minecraft folder I'm not sure on the custom blocks. Below I have linked my overlay texture pack here, put it in your resource packs folder and make sure its at the top of the list,
Also the best way is still using this https://forum.westeroscraft.com/form/block-request-form.7/select , and maybe posting your tests there.
- Flip
Attachments
Hello to everybody, after thinking and some discussion, i think that the place where the livestock market can fit better is located on a corner amongst two major streets in my district, because of the facilities to move cattle, as well as the better business oportunities that bring the open to a major street (Aegons Way), this way, i shou us my new detailed plans of the location of the new livestock market in my area, and the ideas i got for the gap where was formely located, here are my plans.
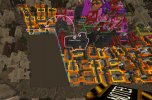
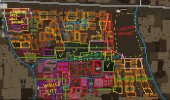
Thanks for your attention, and get free to discuss everything you see, I am open to propossals
Thanks
JMC


Thanks for your attention, and get free to discuss everything you see, I am open to propossals
Thanks
JMC
Hey jmc, I think you're good to move forward with the relocation of the livestock market.
I've made a test for the Inn by the livestock market. Attached is a screenshot of the front. The entire test can be seen at /warp spike. There's two versions one with Northern wood as roof and one with thatch.
I've only just recently returned, so I still have to get used to the new daub styles
I've only just recently returned, so I still have to get used to the new daub styles
Attachments
Last edited:
Share:






