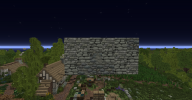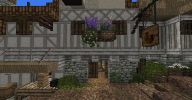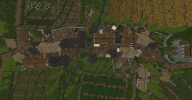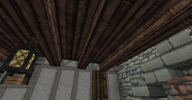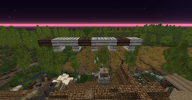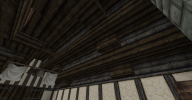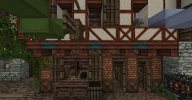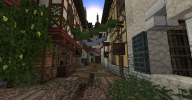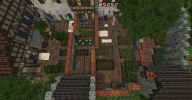What is your Minecraft username?
___Dracarys___
What is your age?
17-20
In what country are you living?
Spain
Where did you first hear about WesterosCraft?
Youtube
What do you like the most about GoT/ASoIaF?
I love the character's psychological depth, the moral spectrum and the worldbuilding George created. I find fascinating how well put together his world is.
What is your favorite build on our server?
My favorite build would be Highgarden. I love how they captured the image of the castle George wrote in the books, and how satisfiying it is compared to the show version. I also love the Sept of Baelor.
Why do you want to join our server?
I'd love to be able to partake in this huge passion project as a huge asoiaf fanatic myself. I see it as great a chance to learn and improve on my building.
Imgur Album: https://imgur.com/a/OpS5Mbf
Did you follow the application rules?
You know nothing, Jon Snow.
___Dracarys___
What is your age?
17-20
In what country are you living?
Spain
Where did you first hear about WesterosCraft?
Youtube
What do you like the most about GoT/ASoIaF?
I love the character's psychological depth, the moral spectrum and the worldbuilding George created. I find fascinating how well put together his world is.
What is your favorite build on our server?
My favorite build would be Highgarden. I love how they captured the image of the castle George wrote in the books, and how satisfiying it is compared to the show version. I also love the Sept of Baelor.
Why do you want to join our server?
I'd love to be able to partake in this huge passion project as a huge asoiaf fanatic myself. I see it as great a chance to learn and improve on my building.
Imgur Album: https://imgur.com/a/OpS5Mbf
Did you follow the application rules?
You know nothing, Jon Snow.






