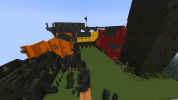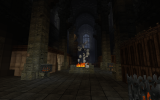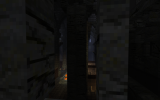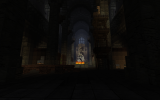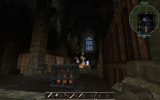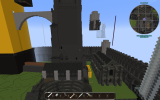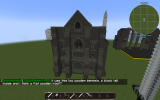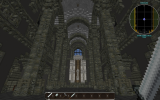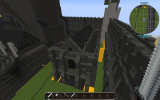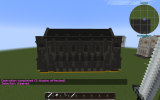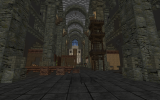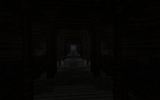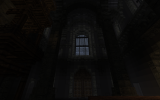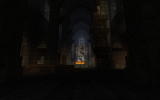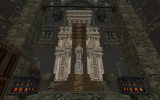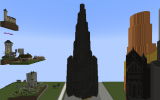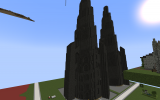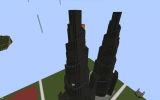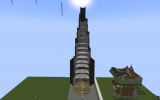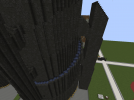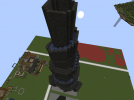Hello everyone!
We decided to make this thread especially for applications for the remaining areas of the castle. Here is a list of everything that is open. Everyone can also test for any parts still not open of the castle - just remember that the reason they aren't open is to make sure that when they are made the context and surroudings of it will be taken into account.
For potential applicants, remember to check the canon information of the builds and to talk with the Harrenhal Team to make sure your test falls within both our plans and GRRM descriptions. Also take into account that while a relatively simple app may be accept for some builds (like the New Sept, for example), others may require more in depth explanation of your plans, specially if the interiors are part of your plans (as would be the case for the Kingspyre, for example). The plot outlines in the castle are, mostly, a reference area that doesn't need to be followed 100%, but I disencourage anyone to go too far off from them.
Finally, I suggest any applicant to consider carefully the addition of dragonfire damage into their tests and to hold on doing gradients before approval. We want to make sure that the fire path of the dragon attacks is consistent throughout the castle.
We decided to make this thread especially for applications for the remaining areas of the castle. Here is a list of everything that is open. Everyone can also test for any parts still not open of the castle - just remember that the reason they aren't open is to make sure that when they are made the context and surroudings of it will be taken into account.
For potential applicants, remember to check the canon information of the builds and to talk with the Harrenhal Team to make sure your test falls within both our plans and GRRM descriptions. Also take into account that while a relatively simple app may be accept for some builds (like the New Sept, for example), others may require more in depth explanation of your plans, specially if the interiors are part of your plans (as would be the case for the Kingspyre, for example). The plot outlines in the castle are, mostly, a reference area that doesn't need to be followed 100%, but I disencourage anyone to go too far off from them.
Finally, I suggest any applicant to consider carefully the addition of dragonfire damage into their tests and to hold on doing gradients before approval. We want to make sure that the fire path of the dragon attacks is consistent throughout the castle.
BUILDS | CURRENT STATE |
|---|---|
Armory - Barrack's Hall - Smith complex | OPEN |
| Cannels | OPEN |
| Hunter's Hall | OPEN |
| Maester's Tower | CLOSED |
| DONE (by Ric) | |
| New Sept | CLOSED |
| Stables | OPEN |
| Kingspyre (the highest one, to the northwest) | OPEN |
| Wailing Tower (the one besides the hall) | OPEN |
| Tower of Dread (the southernmost one) | OPEN |
Last edited:







