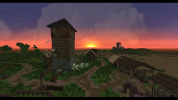Hello everyone
Alex and I are appealing for an update on Amberly under the Sufficient Additional Value Clause 2(a). Under this clause, it is possible to appeal for an update under consideration that the update adds sufficient value to the existing project.
Amberly was originally done by cedric_asoiaf between 2014 and 2017. The project stood the test of time relatively well and has been a community favourite since it was made. It certainly is one of ours. In its current form, the project does not have any forest. These were stripped away to be redone with the Rainwood. Sadly, this has not happened yet, and we want to take this opportunity to enhance the project while adding the forest.
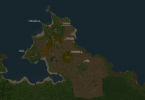
What are we looking to do?
The biggest addition will be adding new forests where old ones used to be. The new forests will follow the brown areas on the map below and will be modelled after the forests bordering the project.
Village and settlements
Some houses will need to be replotted to accommodate a more organic plotting of the settlements. The current project does not use any diagonal plotting beyond a building near the keep. To further hone in on realism and organic plotting, the small two storey houses will be altered to be slightly bigger in surface and but include only one storey. There won’t be any change to the general layout of the settlements.
Some specific alterations will include:
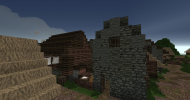
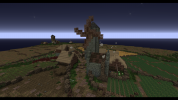
Castle and holdfasts
The castle will be face-lifted but will retain its current look.
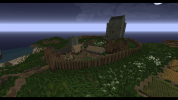
Holdfast 1 will get a stylistic facelift together with a more prominent motte and palisade.
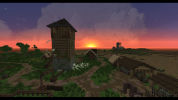
Holdfast 2 also needs a stylistic facelift.
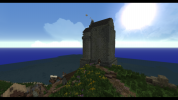
Lands
The current terra features will be enhanced and further detailed. This entails updated beaches, rock formations, grass mix and general natural detailing.
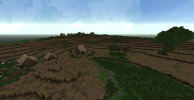
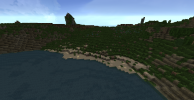
Alex and I are appealing for an update on Amberly under the Sufficient Additional Value Clause 2(a). Under this clause, it is possible to appeal for an update under consideration that the update adds sufficient value to the existing project.
Amberly was originally done by cedric_asoiaf between 2014 and 2017. The project stood the test of time relatively well and has been a community favourite since it was made. It certainly is one of ours. In its current form, the project does not have any forest. These were stripped away to be redone with the Rainwood. Sadly, this has not happened yet, and we want to take this opportunity to enhance the project while adding the forest.

What are we looking to do?
The biggest addition will be adding new forests where old ones used to be. The new forests will follow the brown areas on the map below and will be modelled after the forests bordering the project.
Village and settlements
Some houses will need to be replotted to accommodate a more organic plotting of the settlements. The current project does not use any diagonal plotting beyond a building near the keep. To further hone in on realism and organic plotting, the small two storey houses will be altered to be slightly bigger in surface and but include only one storey. There won’t be any change to the general layout of the settlements.
Some specific alterations will include:
- Updating thatch roofs
- Spruce roofs will be replaced by northern wood variants
- Updating gradients for both wooden and stone houses with new blocks
- Removing wall block detailing on top of stone facades
- Updating interiors. These interiors will reflect the present poorer interior style
- The mill will be replaced with a new mill model
- Stormlands cobble will be replaced with regular cobble to reflect the terrainsets present within the project. This includes both features on houses as well as bordering walls throughout the landscape
- More signs of amber collecting will be depicted
- Additional fields will be plotted to the west of the village on the road to the fishers hamlet
- Roads will be further detailed and made more visible within the forest


Castle and holdfasts
The castle will be face-lifted but will retain its current look.
- Regradienting the keep to modern standards
- New interiors
- Minor movements of elements within the bailey such as the shooting stand
- Updating of natural elements
- Updating of the palisade wall

Holdfast 1 will get a stylistic facelift together with a more prominent motte and palisade.

Holdfast 2 also needs a stylistic facelift.

Lands
The current terra features will be enhanced and further detailed. This entails updated beaches, rock formations, grass mix and general natural detailing.










